Camama Business Park
2015
- Location : Luanda, Angola
- Surface : 193553,00 sqm
- Coordination : Bruno Ramos Ferraz
- Project Chief : Susana Janeiro
- Team : Inês Xisto, Pedro Afonso, Sandra Ferreira,Ricardo Nery, Inês Antunes, Francelino Sebastião
This proposal was developed after a contest invitation concerning a Business Park to be built at the Camama area, close to the Express way, at Luanda’s outskirts. Due to the context and the project’s program we decided to convert it in a singular proposal, combining tradition and technology.
As the surroundings are not appealing, developing the oasis idea was the path to follow, building parking lots and technical areas at the terrain limits, elevating and covering them with vegetation. In the interior, the round shaped buildings were developed based in the fractal principle, spreaded in the plot between green areas, a central square with water and bycicle paths, retricting the car acess to the interior.
This proposal was developed after a contest invitation concerning a Business Park to be built at the Camama area, close to the Express way, at Luanda’s outskirts. Due to the context and the project’s program we decided to convert it in a singular proposal, combining tradition and technology.
As the surroundings are not appealing, developing the oasis idea was the path to follow, building parking lots and technical areas at the terrain limits, elevating and covering them with vegetation. In the interior, the round shaped buildings were developed based in the fractal principle, spreaded in the plot between green areas, a central square with water and bycicle paths, retricting the car acess to the interior. download pdf
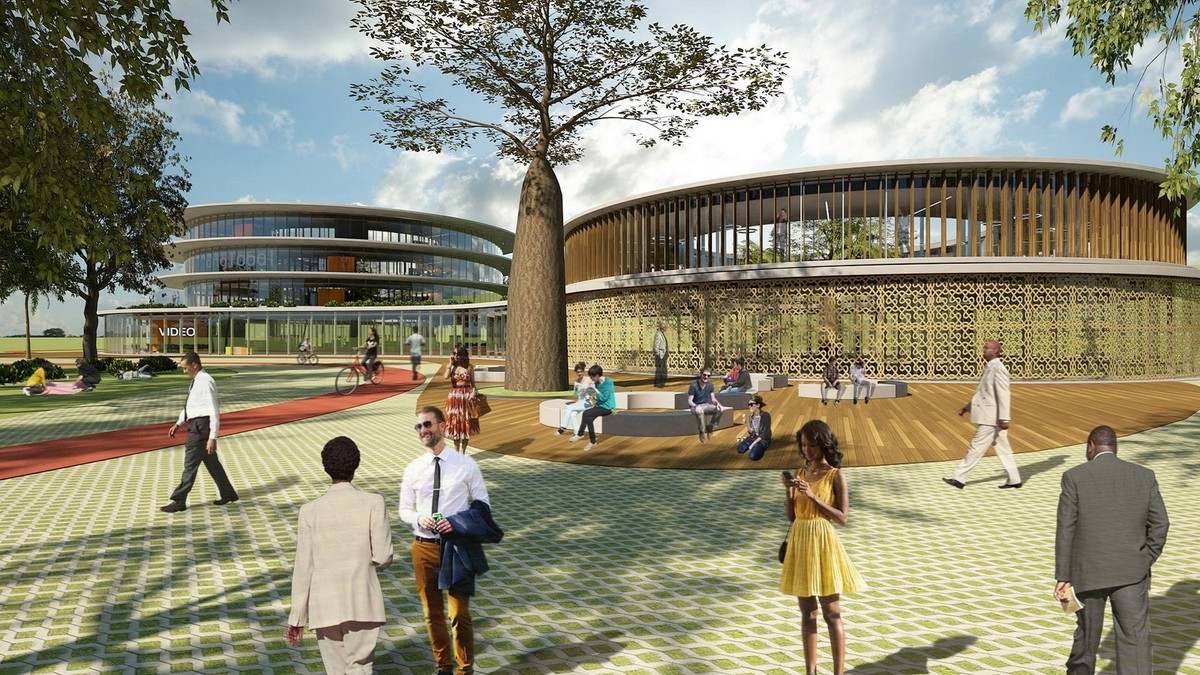
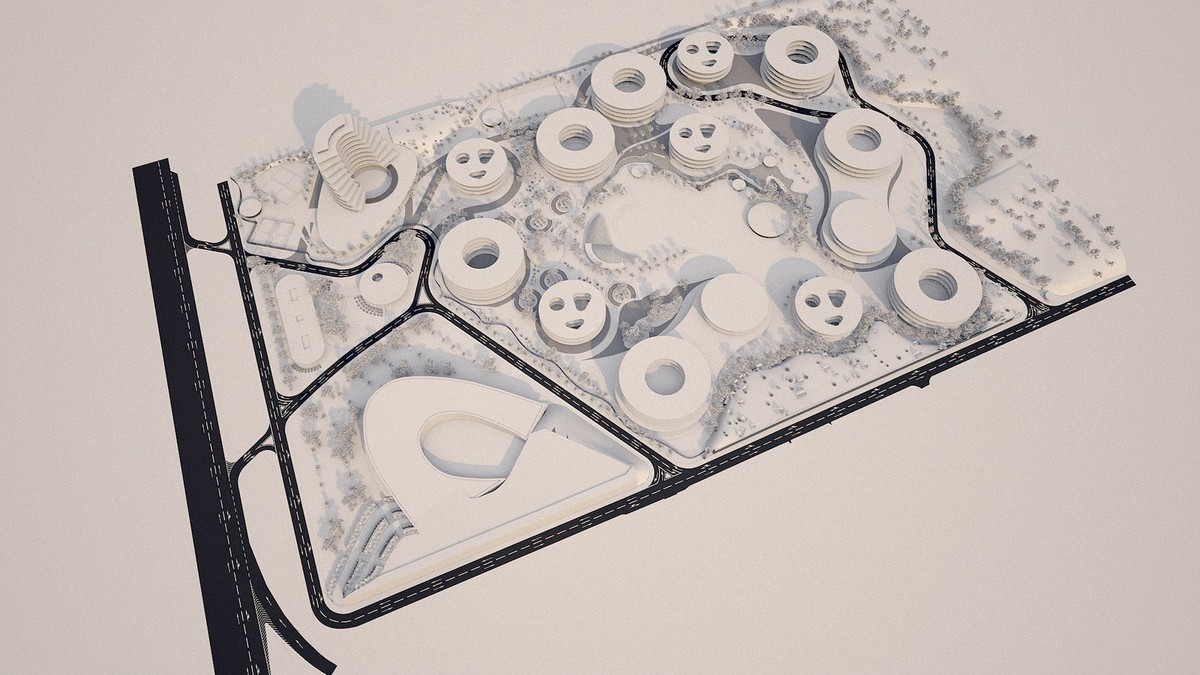
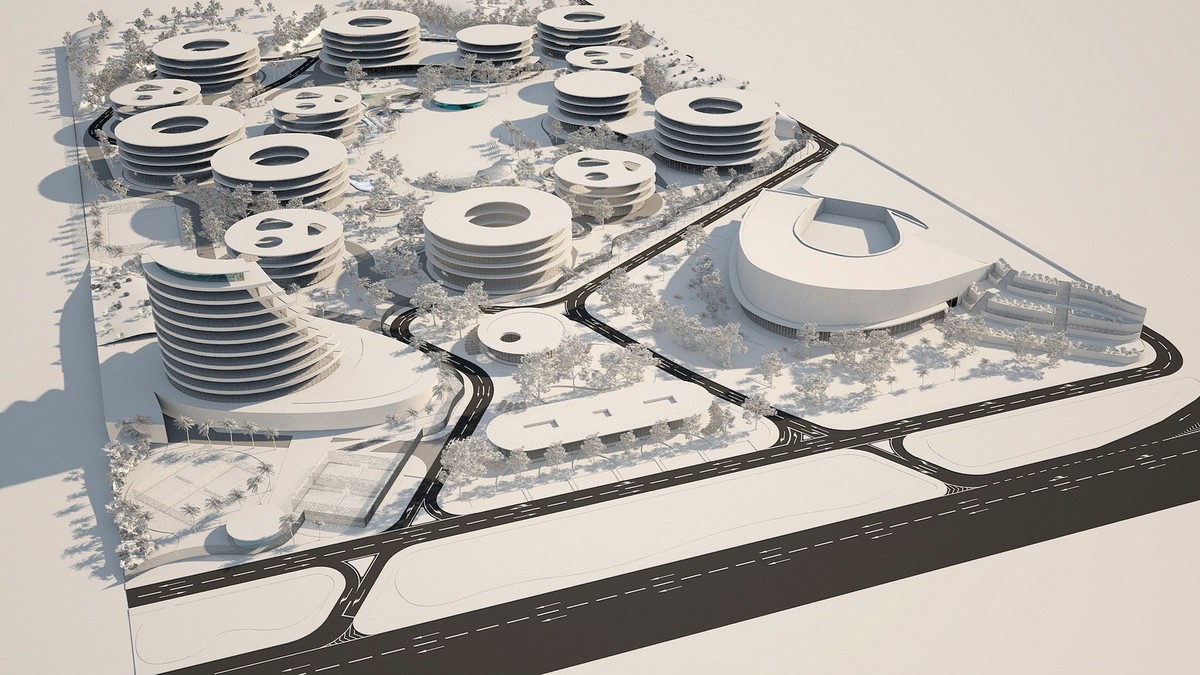
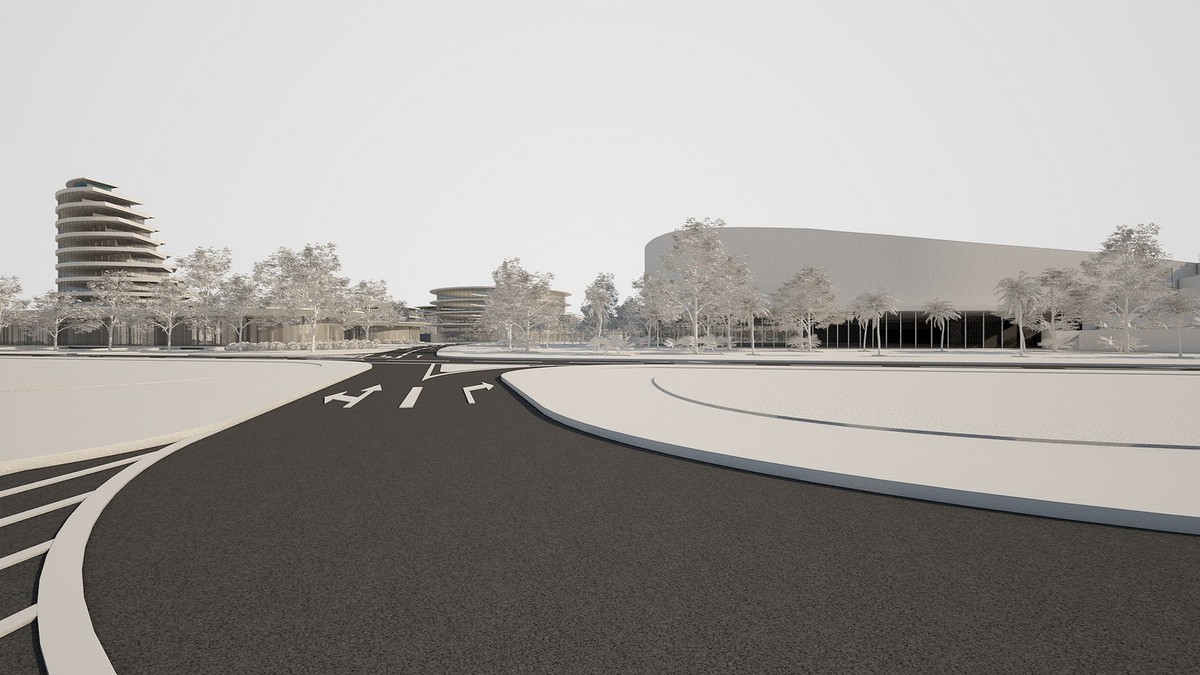
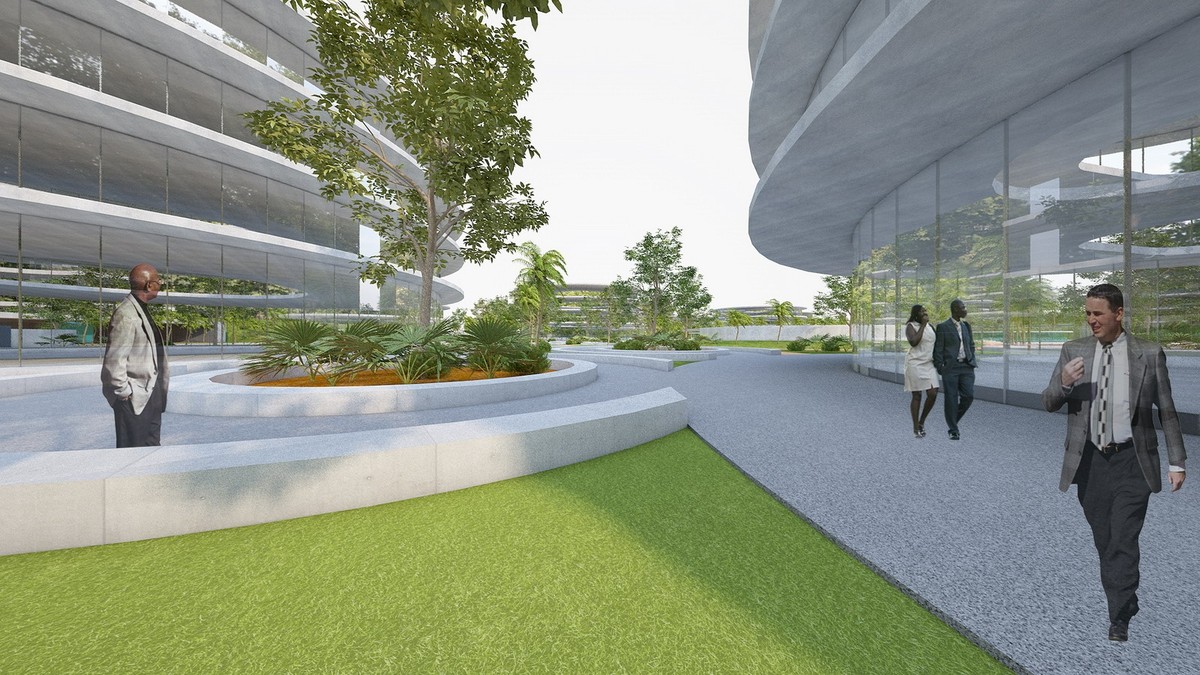
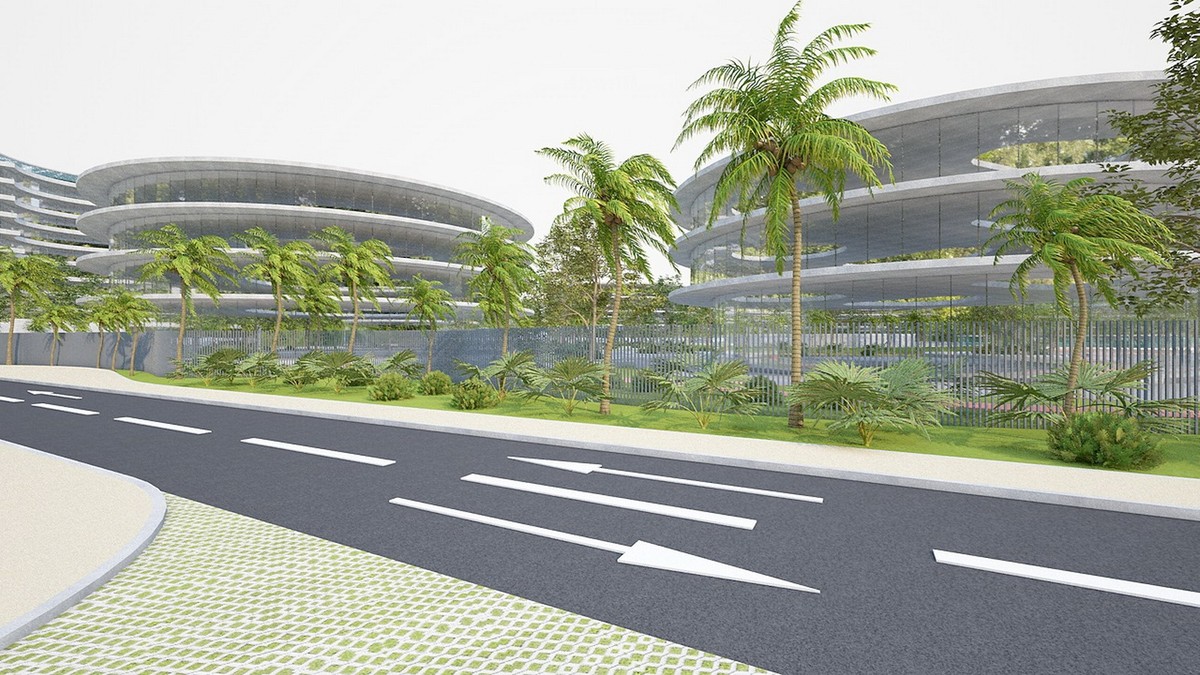
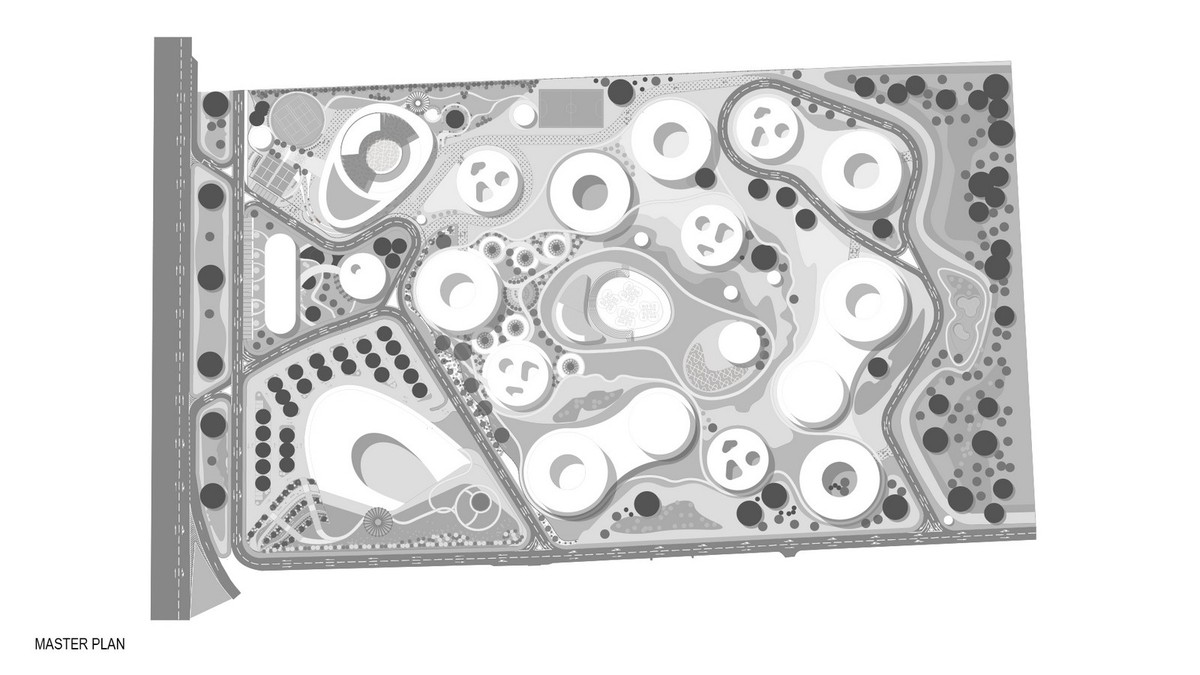
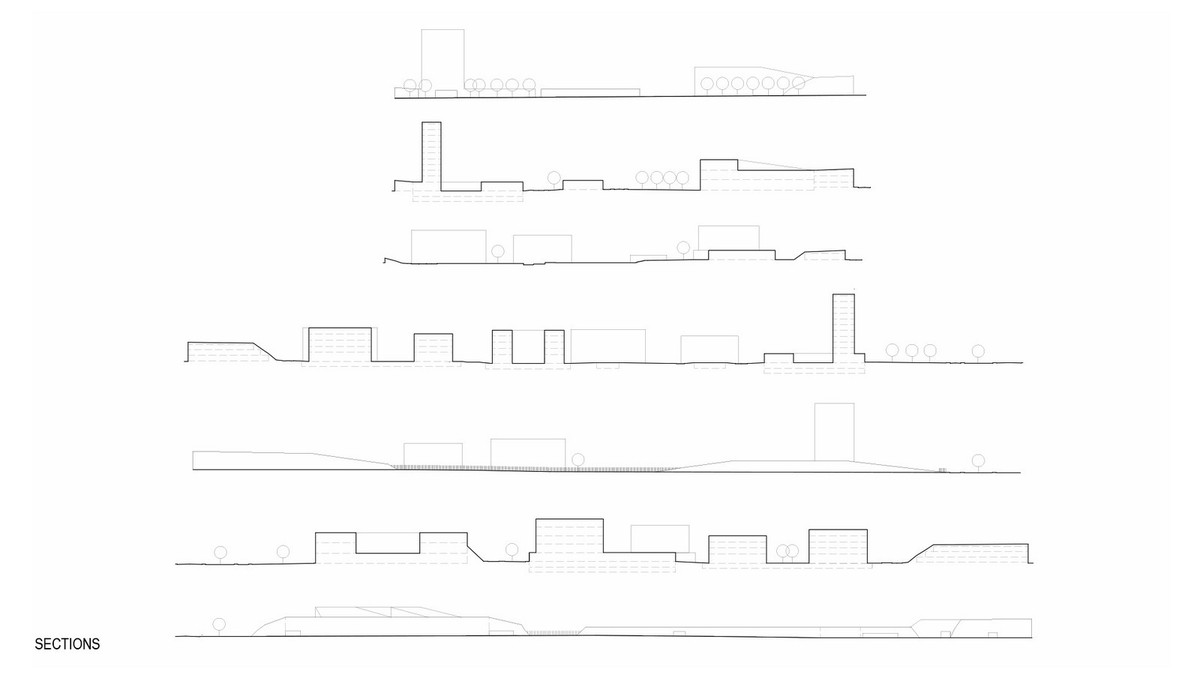
- Location : Luanda, Angola
- Surface : 193553,00 sqm
- Coordination : Bruno Ramos Ferraz
- Project Chief : Susana Janeiro
- Team : Inês Xisto, Pedro Afonso, Sandra Ferreira,Ricardo Nery, Inês Antunes, Francelino Sebastião
This proposal was developed after a contest invitation concerning a Business Park to be built at the Camama area, close to the Express way, at Luanda’s outskirts. Due to the context and the project’s program we decided to convert it in a singular proposal, combining tradition and technology.
As the surroundings are not appealing, developing the oasis idea was the path to follow, building parking lots and technical areas at the terrain limits, elevating and covering them with vegetation. In the interior, the round shaped buildings were developed based in the fractal principle, spreaded in the plot between green areas, a central square with water and bycicle paths, retricting the car acess to the interior.