Fisioterapia
2011-2012
- Location : Lubango, Angola
- Surface : 11 750,00 m2
- Coordination : Marco da Silva Lopes
- Project Chief : Tiago Galvão
- Team : Bruno Ramos Ferraz, Inês Xisto
The building develops as a natural response to all programmatic requirements and functional needs concerning the healthcare use, not forgetting the spatial quality, the architectural richness and formal innovation.
The two volumes that define the building, are positioned back to each other: one smaller volume that organises the administrative and logistics, and another that establishes the treatment areas offering the possibility of overnight stay if necessary. This geometry allows us to well organise the spaces and also to take advantage of the green areas at the heart of the building.
The building develops as a natural response to all programmatic requirements and functional needs concerning the healthcare use, not forgetting the spatial quality, the architectural richness and formal innovation.
The two volumes that define the building, are positioned back to each other: one smaller volume that organises the administrative and logistics, and another that establishes the treatment areas offering the possibility of overnight stay if necessary. This geometry allows us to well organise the spaces and also to take advantage of the green areas at the heart of the building. download pdf
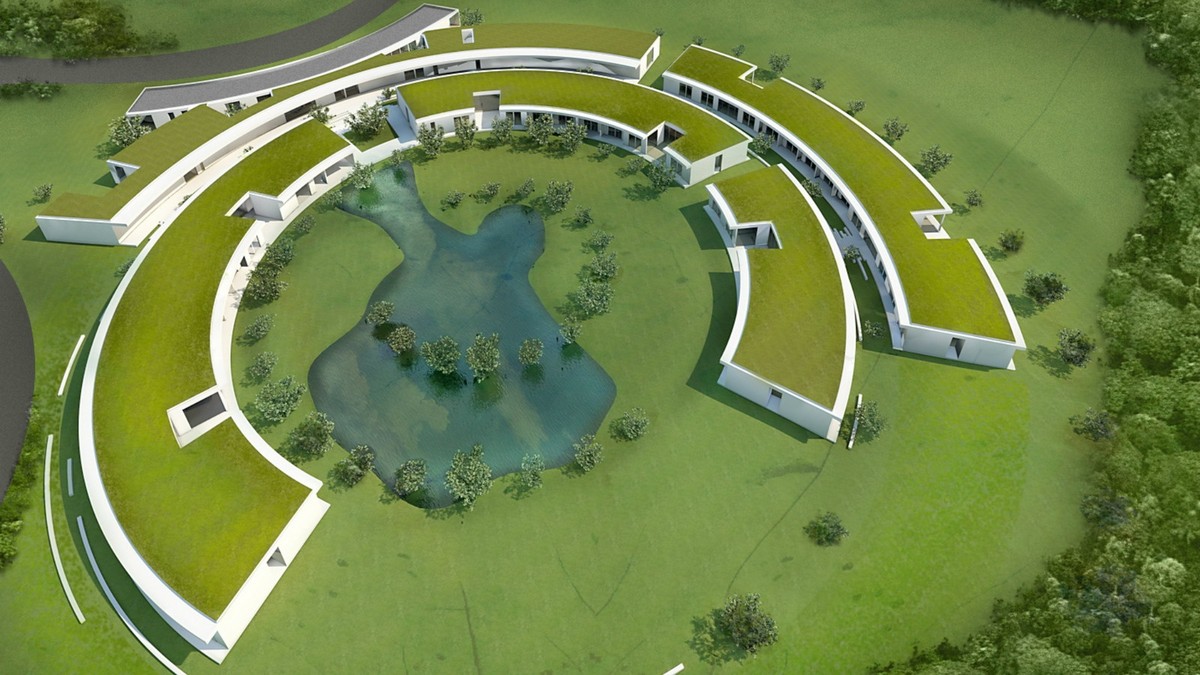
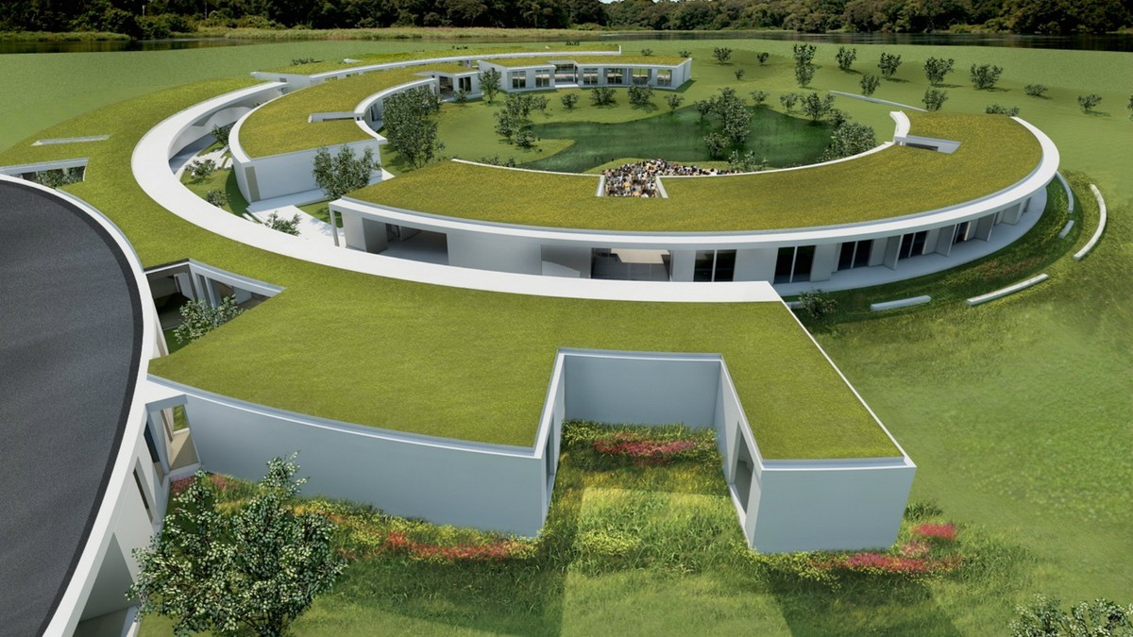
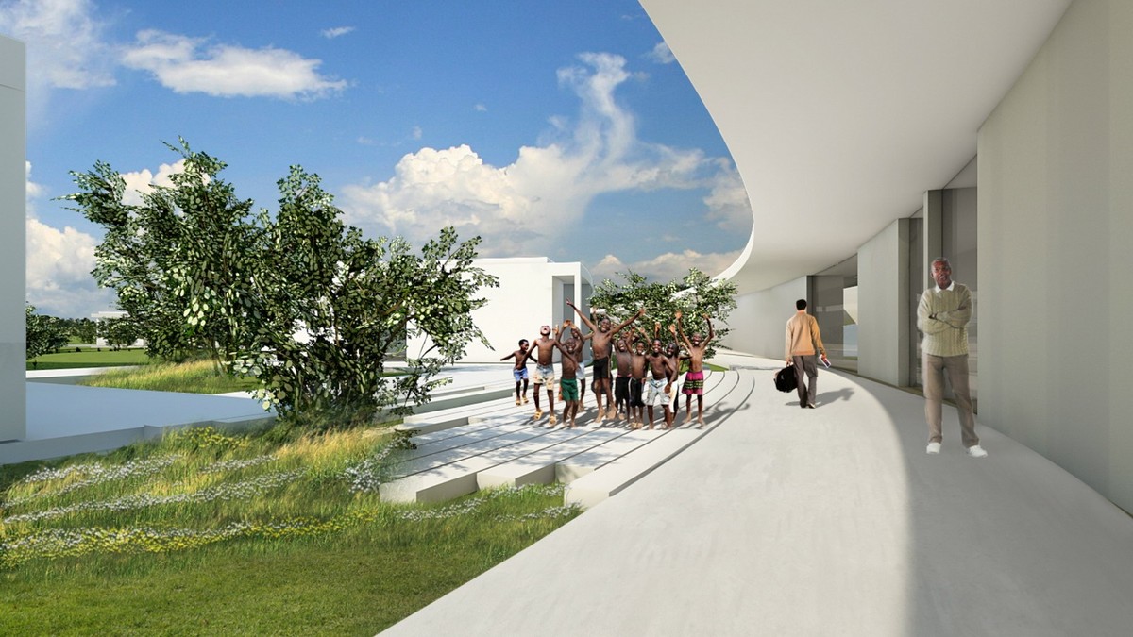
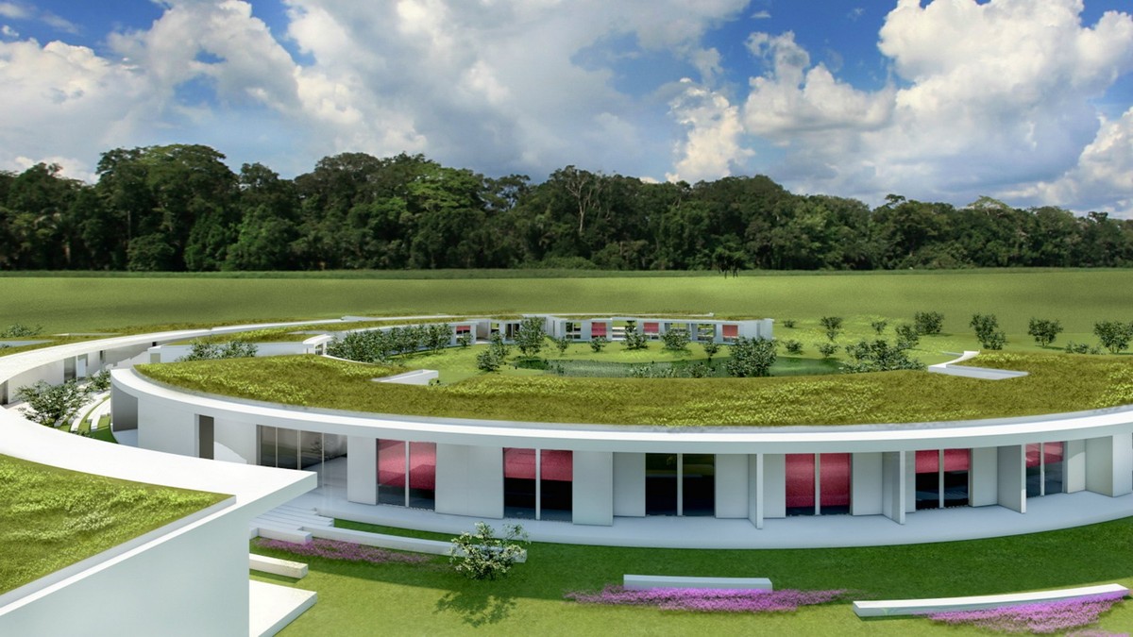
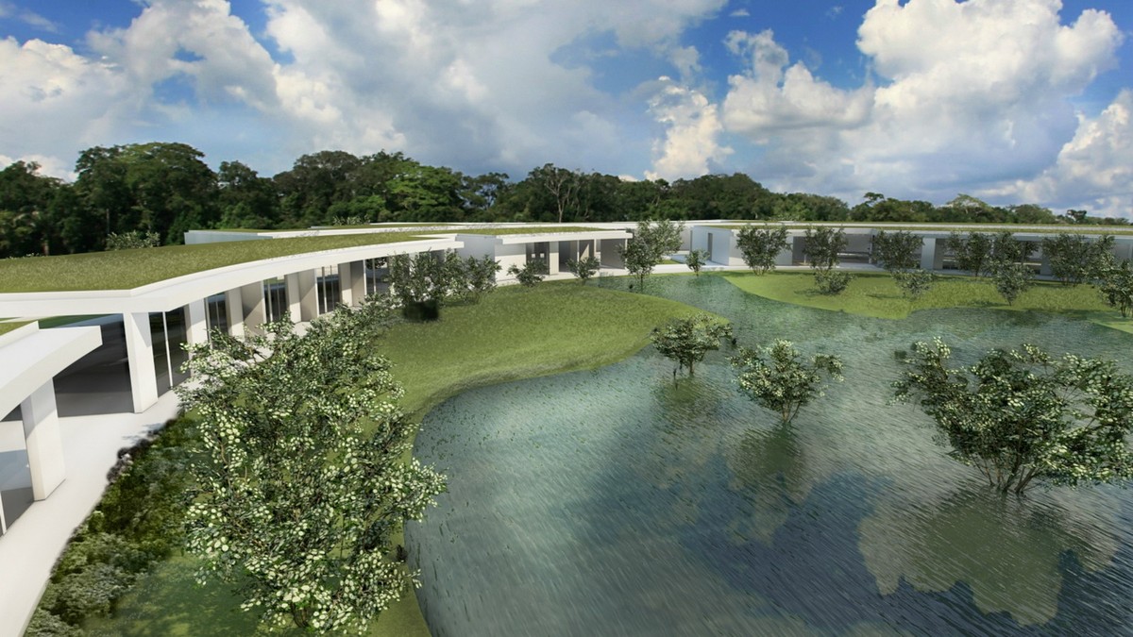
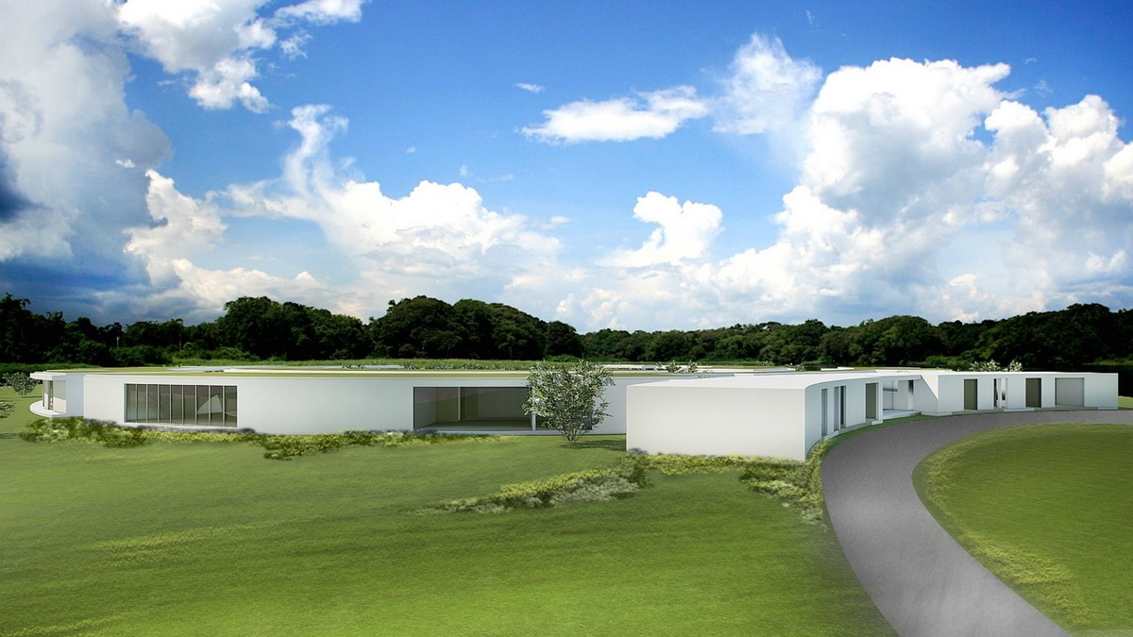
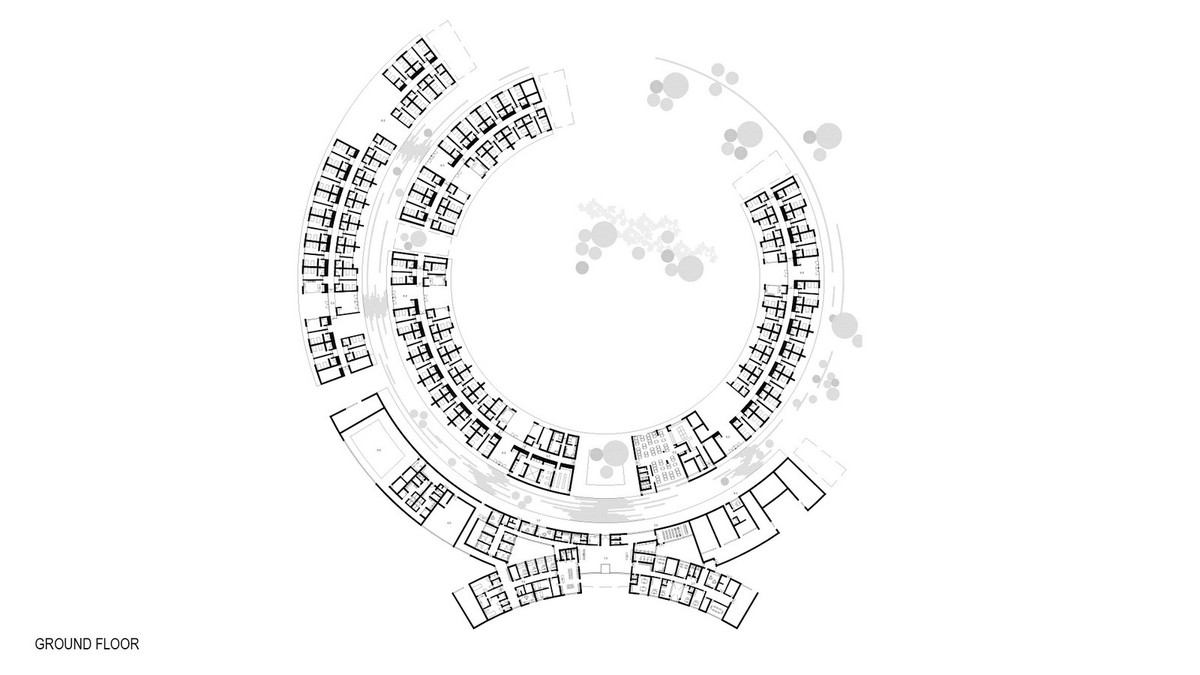
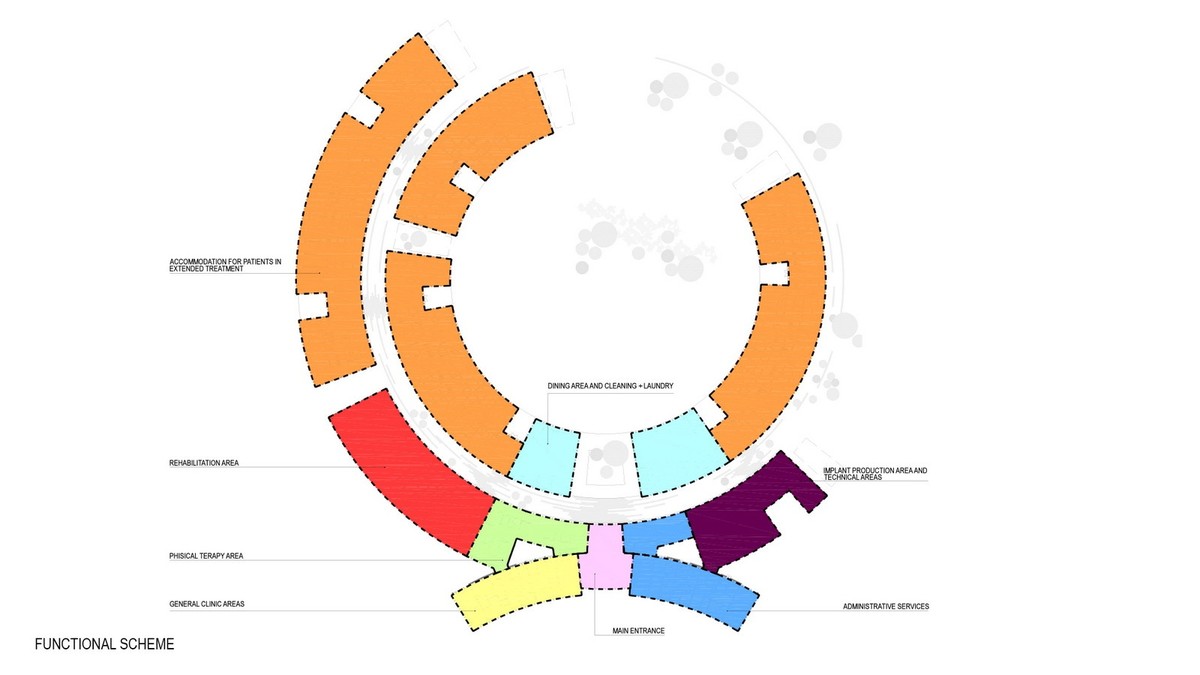
- Location : Lubango, Angola
- Surface : 11 750,00 m2
- Coordination : Marco da Silva Lopes
- Project Chief : Tiago Galvão
- Team : Bruno Ramos Ferraz, Inês Xisto
The building develops as a natural response to all programmatic requirements and functional needs concerning the healthcare use, not forgetting the spatial quality, the architectural richness and formal innovation.
The two volumes that define the building, are positioned back to each other: one smaller volume that organises the administrative and logistics, and another that establishes the treatment areas offering the possibility of overnight stay if necessary. This geometry allows us to well organise the spaces and also to take advantage of the green areas at the heart of the building.