Modulos Media
2010
- Location : Luanda, Angola
- Surface : Variable
- Coordination : Marco da Silva Lopes
- Project Chief : Bruno Ramos Ferraz
In a city in constant evolution, the reuse and appropriation of empty spaces is a common practice. The need to create a brand image for a public cultural project applicable to the different buildings available was the basic concept for the development of this project.
Several modules are presented with an particular functions. The modules are prefabricated and they will be deployed through a designed grid that is defined according to the space available in each building.
In order to amplify the original concept the modules are placed in each space according to available dimensions and existing walls and other constructions are painted in dark grey. Some suspended lights are applied directly to the dark ceiling in order to maintain the same atmosphere.
In a city in constant evolution, the reuse and appropriation of empty spaces is a common practice. The need to create a brand image for a public cultural project applicable to the different buildings available was the basic concept for the development of this project.
Several modules are presented with an particular functions. The modules are prefabricated and they will be deployed through a designed grid that is defined according to the space available in each building.
In order to amplify the original concept the modules are placed in each space according to available dimensions and existing walls and other constructions are painted in dark grey. Some suspended lights are applied directly to the dark ceiling in order to maintain the same atmosphere. download pdf
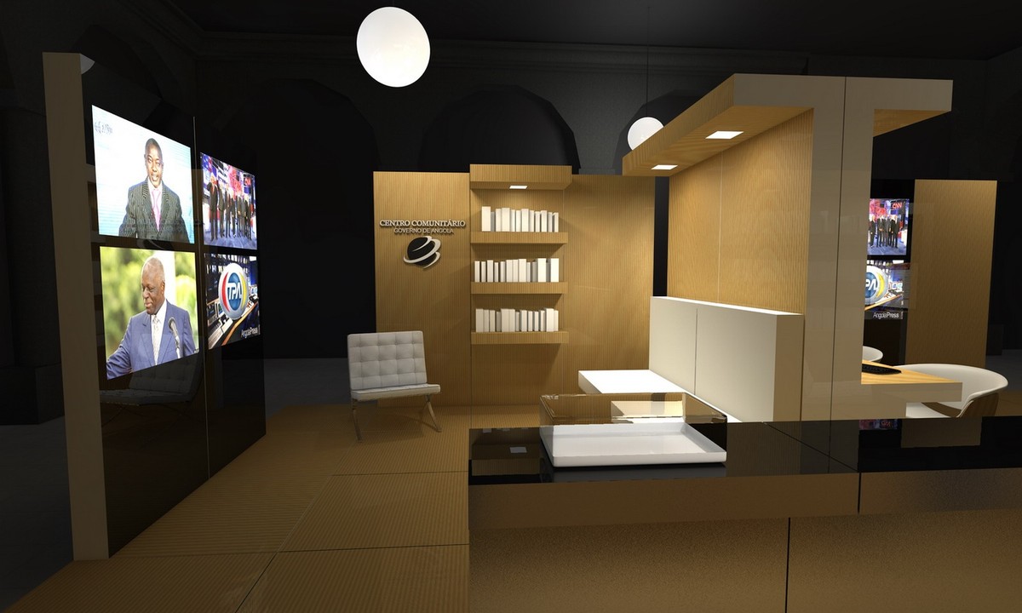
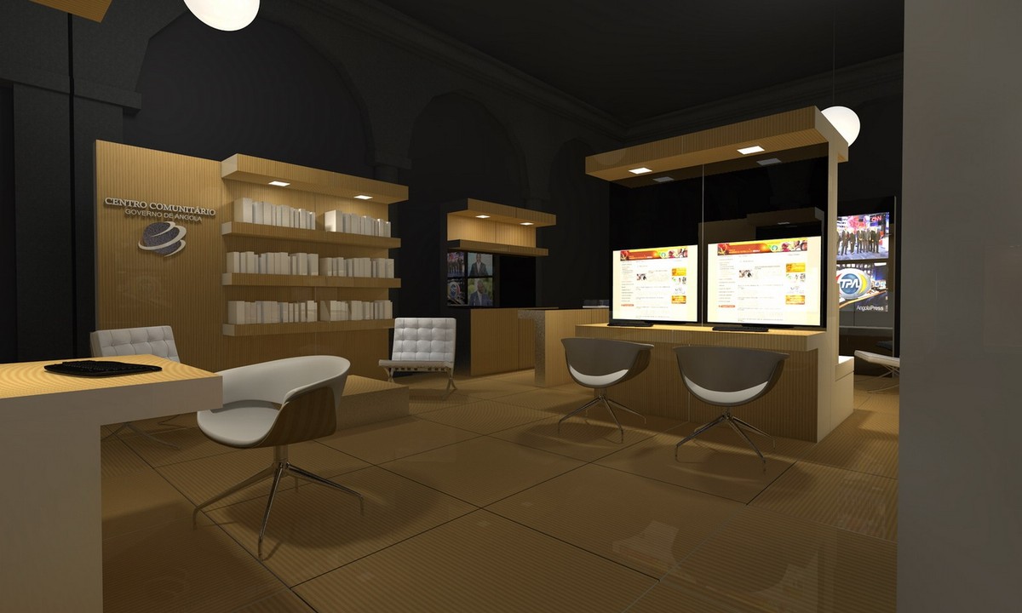
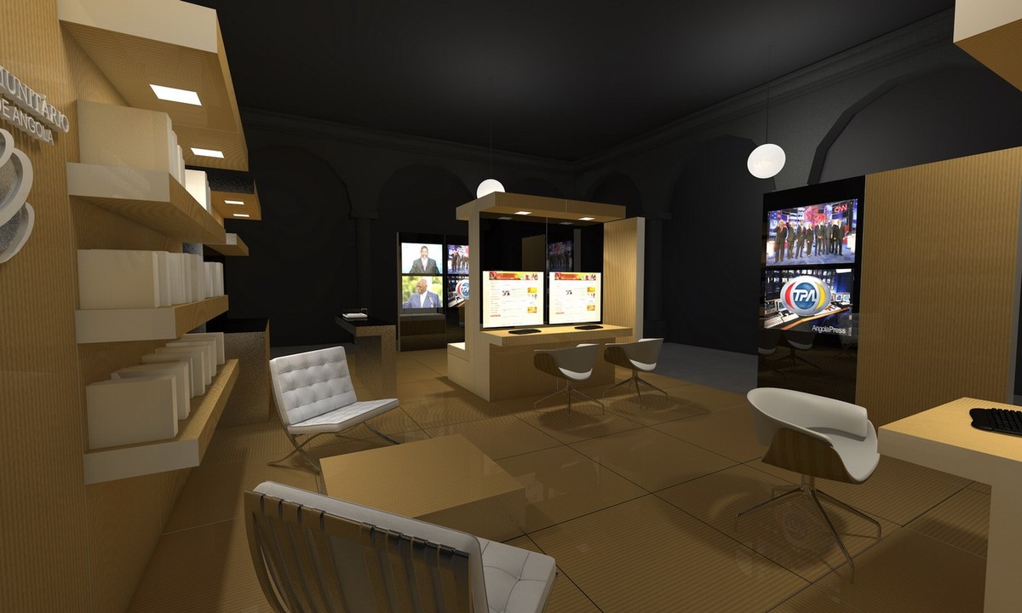
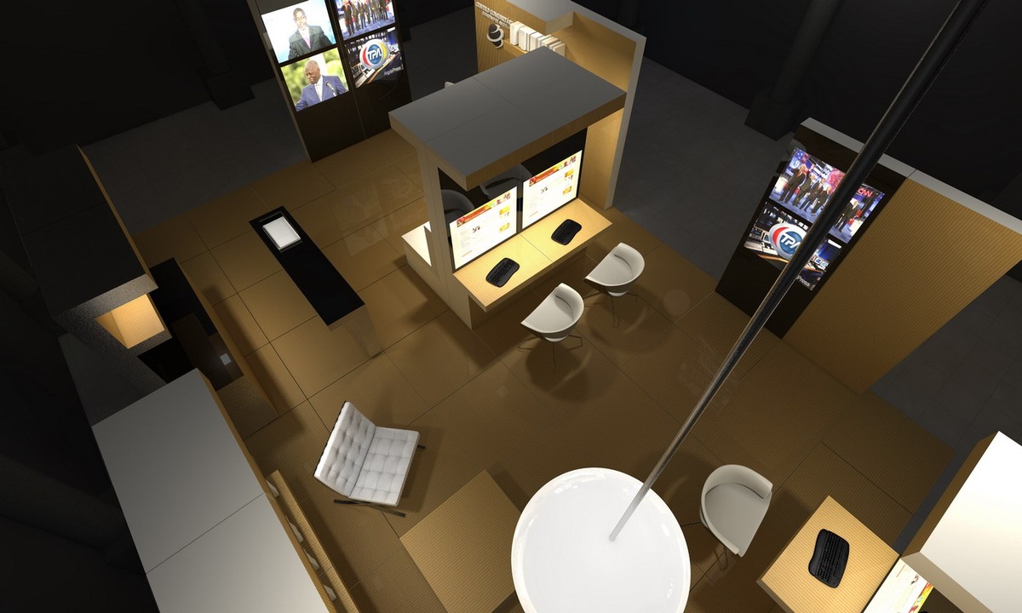
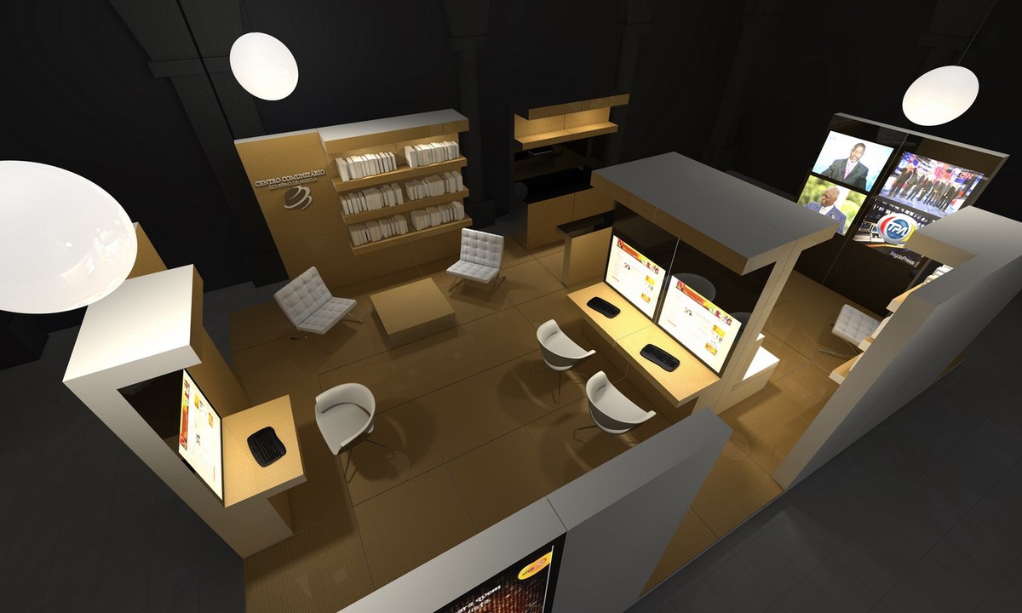
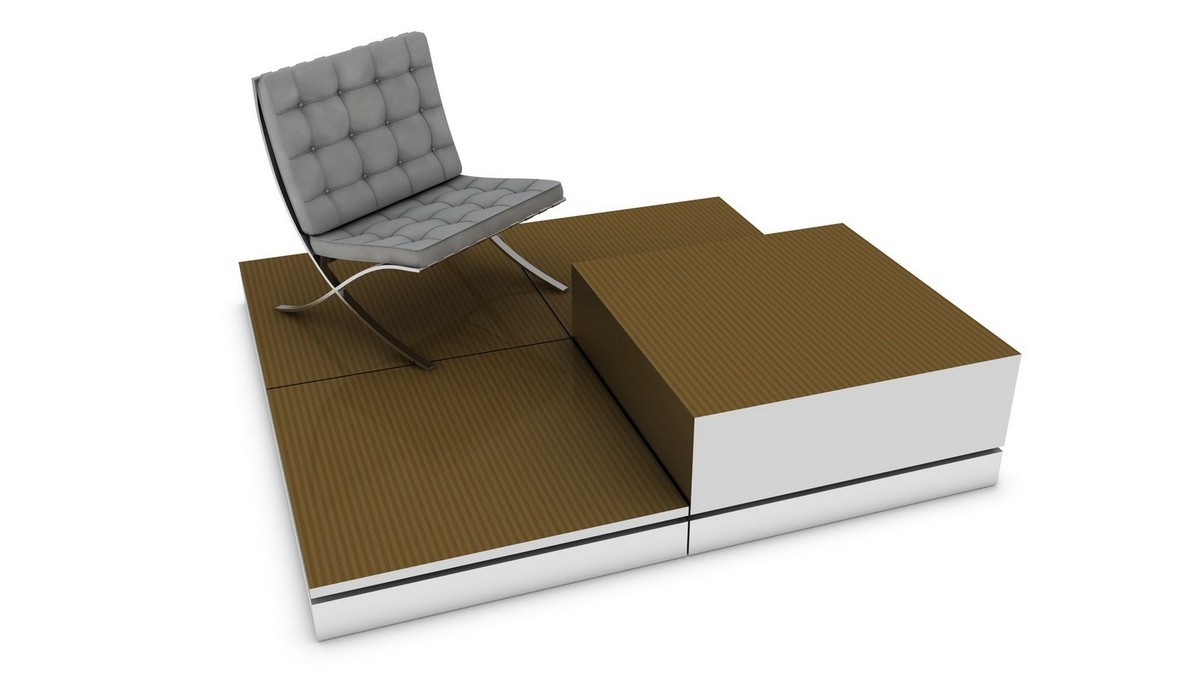
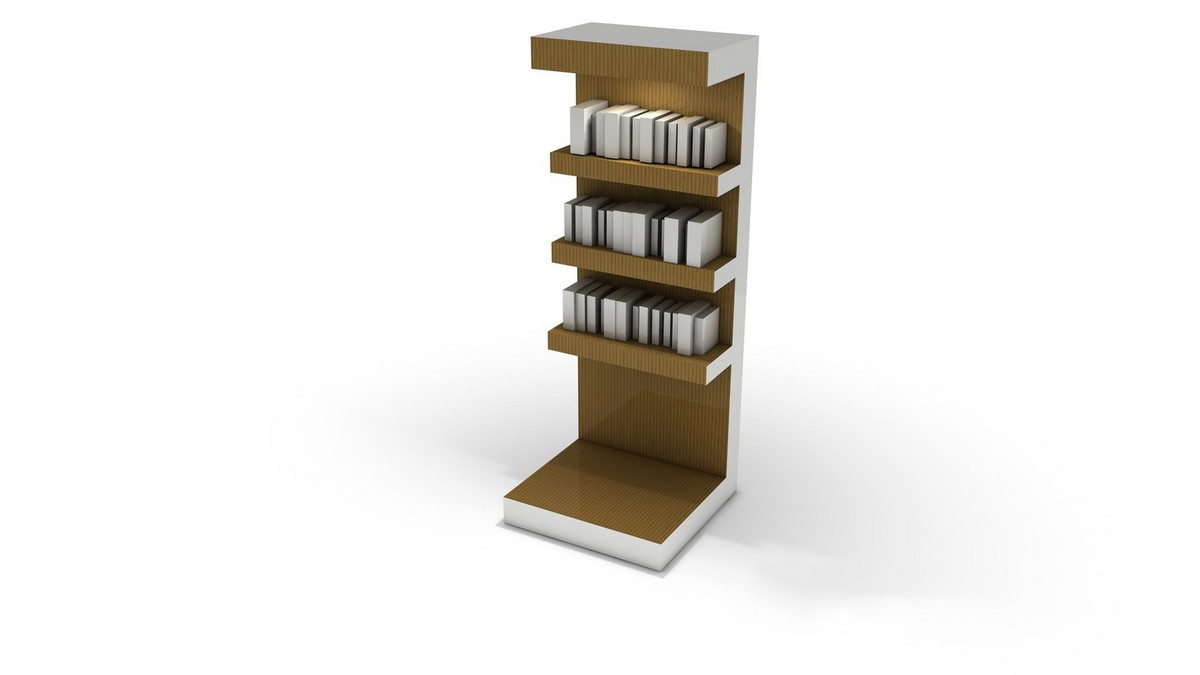
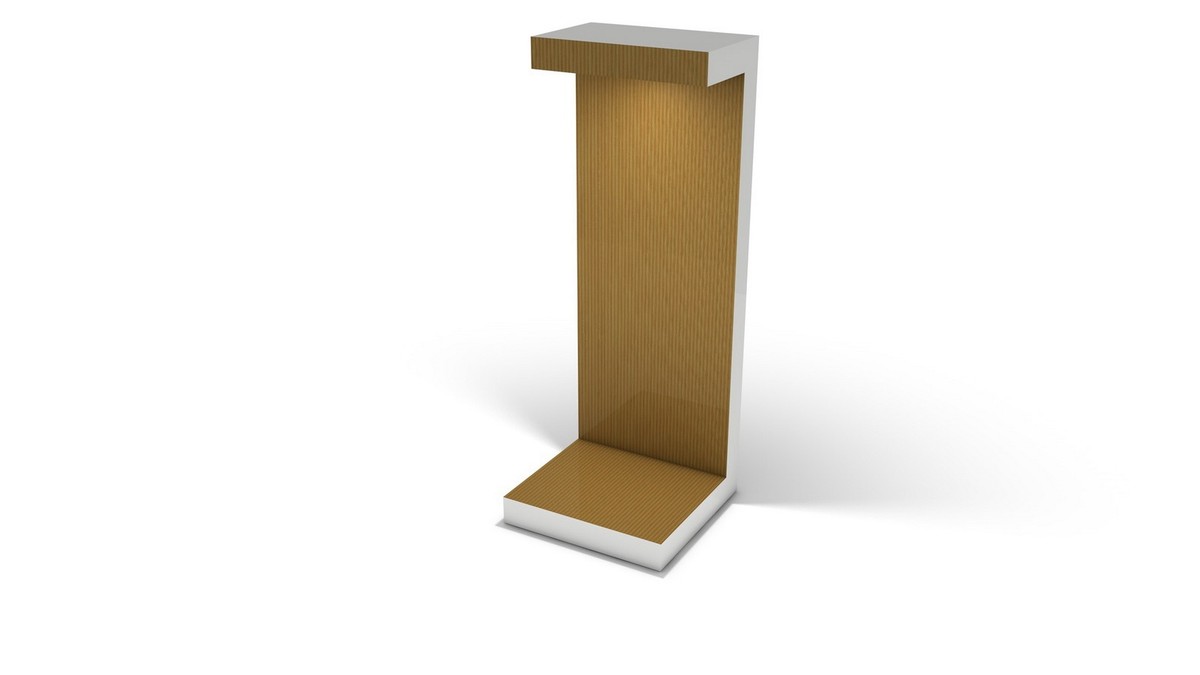
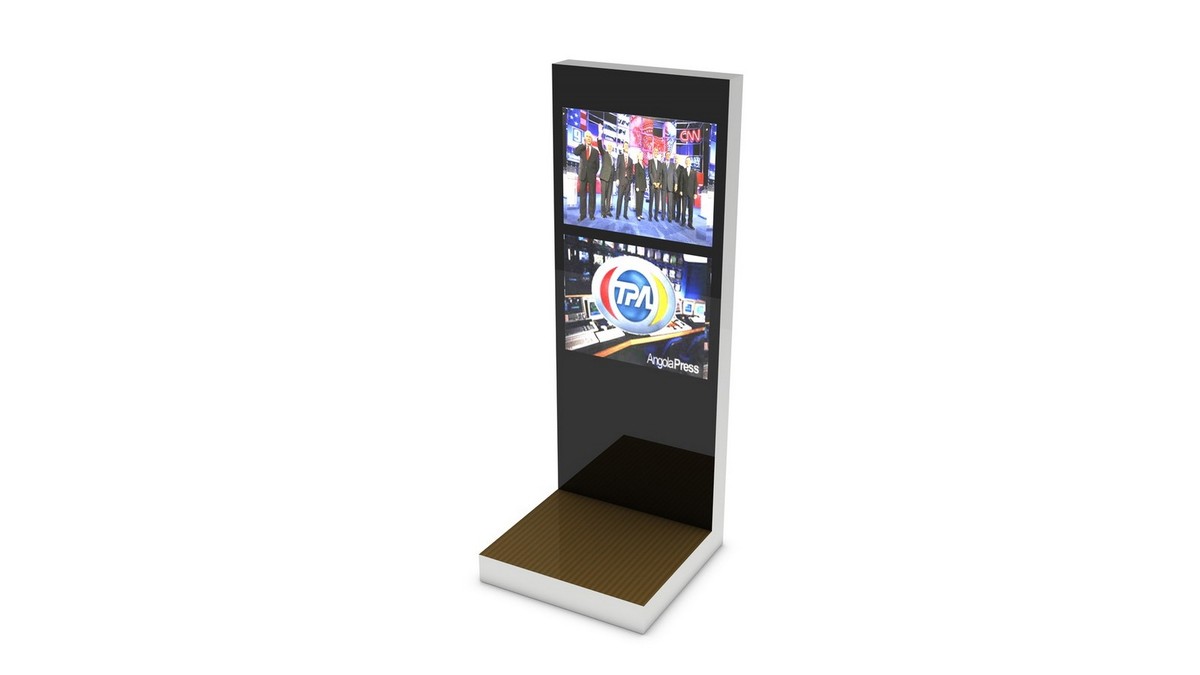
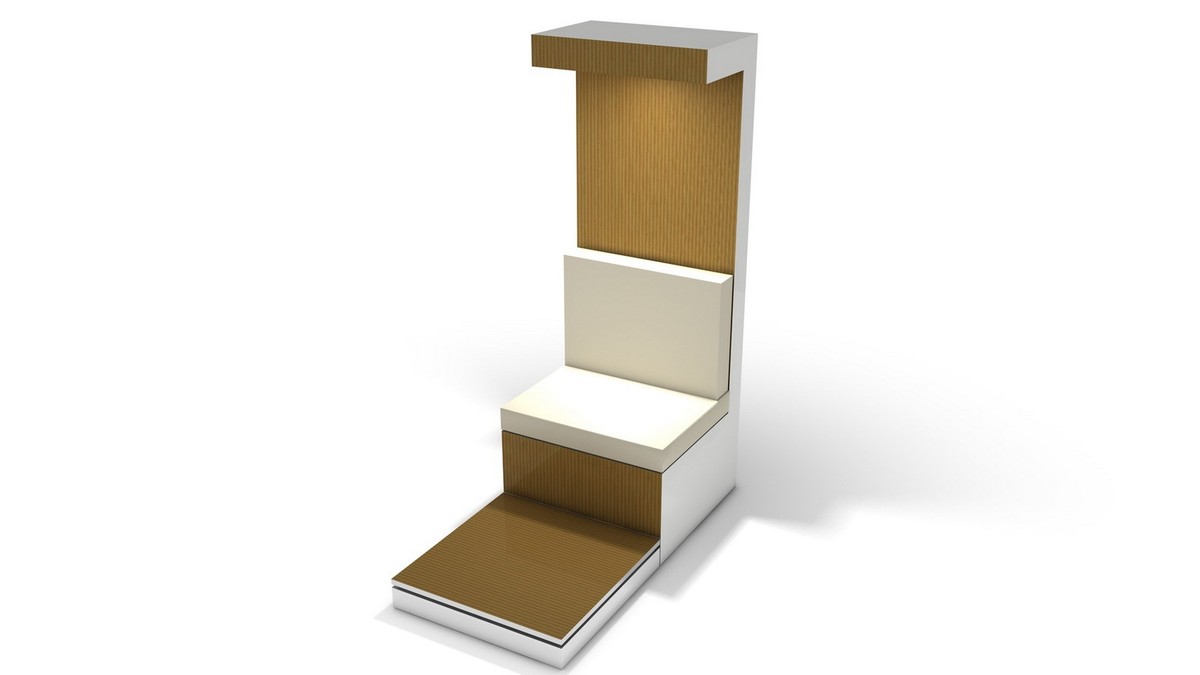
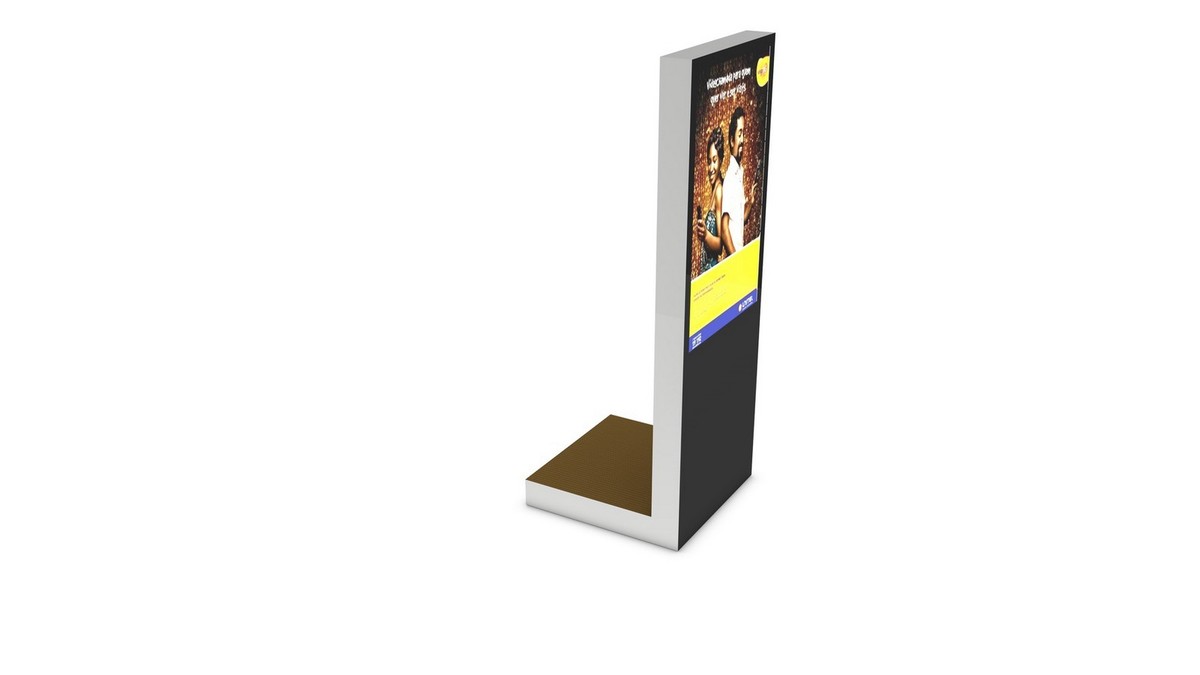
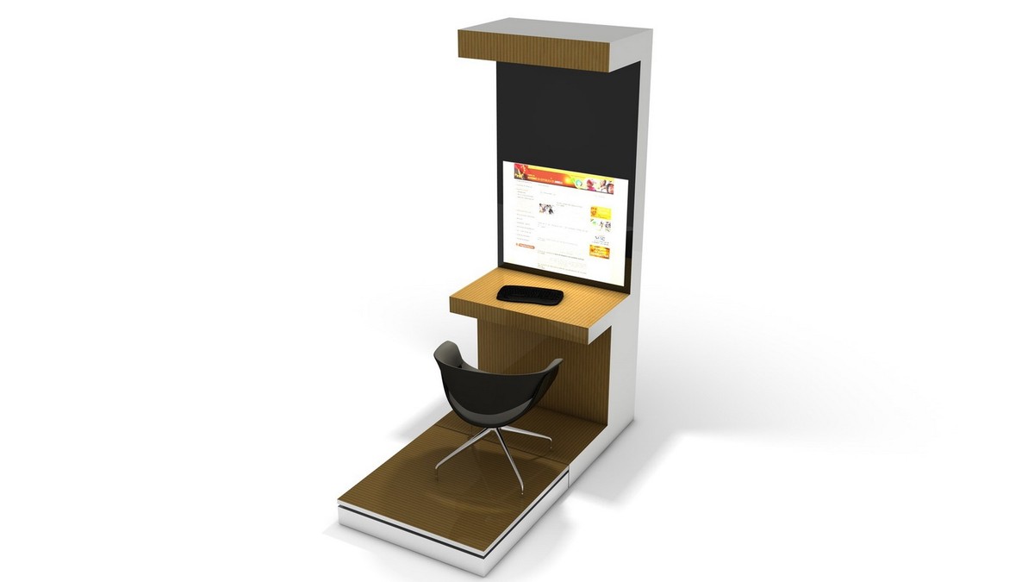
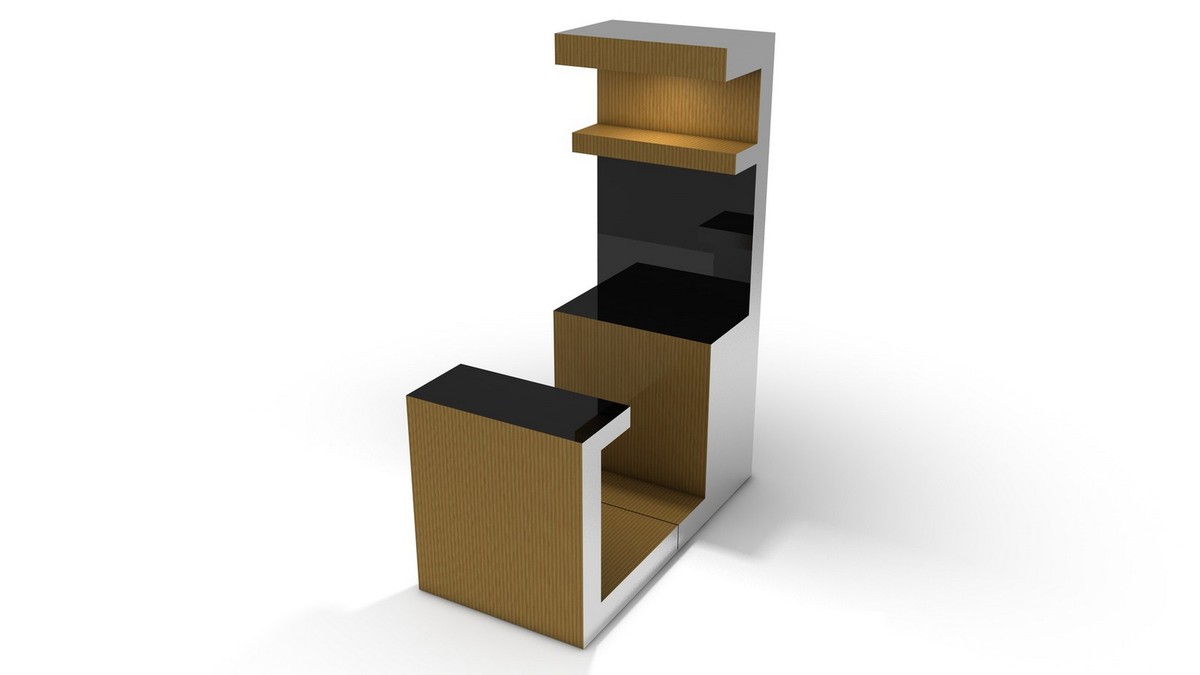
- Location : Luanda, Angola
- Surface : Variable
- Coordination : Marco da Silva Lopes
- Project Chief : Bruno Ramos Ferraz
In a city in constant evolution, the reuse and appropriation of empty spaces is a common practice. The need to create a brand image for a public cultural project applicable to the different buildings available was the basic concept for the development of this project.
Several modules are presented with an particular functions. The modules are prefabricated and they will be deployed through a designed grid that is defined according to the space available in each building.
In order to amplify the original concept the modules are placed in each space according to available dimensions and existing walls and other constructions are painted in dark grey. Some suspended lights are applied directly to the dark ceiling in order to maintain the same atmosphere.