Moradias Fátima
2012
- Location : Huambo, Angola
- Surface : 1000,00 sqm
- Coordination : Marco da Silva Lopes
- Project Chief : Ricardo Nery
- Team : Bruno Ramos Ferraz, Inês Xisto, Cristina Lopes, Tiago Galvão
Between vertical plans of two floors the program appears on the project Fátima, who consists of a set of three single family twin houses; Each one with two bedrooms, and two suites, its program is identical; each one has its proper garden in the backs with barbecue and an annex. The two villa in the extremities live around an exterior patio, while the interior housing uses this exactly patio (interior) as a room of double height. The front façade is treated as a single building; being that the back facade is remarkable the division of each villa, giving the privacy needed. The their materiality is simple with the grounding in schist paired, while the first floor is painted plaster; Punctually is used wood, both within and outside.
Between vertical plans of two floors the program appears on the project Fátima, who consists of a set of three single family twin houses; Each one with two bedrooms, and two suites, its program is identical; each one has its proper garden in the backs with barbecue and an annex. The two villa in the extremities live around an exterior patio, while the interior housing uses this exactly patio (interior) as a room of double height. The front façade is treated as a single building; being that the back facade is remarkable the division of each villa, giving the privacy needed. The their materiality is simple with the grounding in schist paired, while the first floor is painted plaster; Punctually is used wood, both within and outside. download pdf
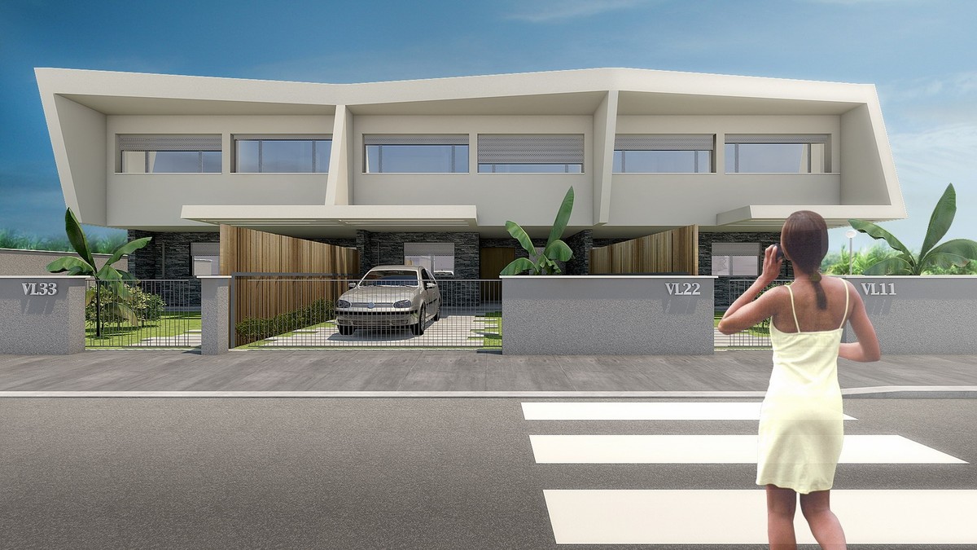
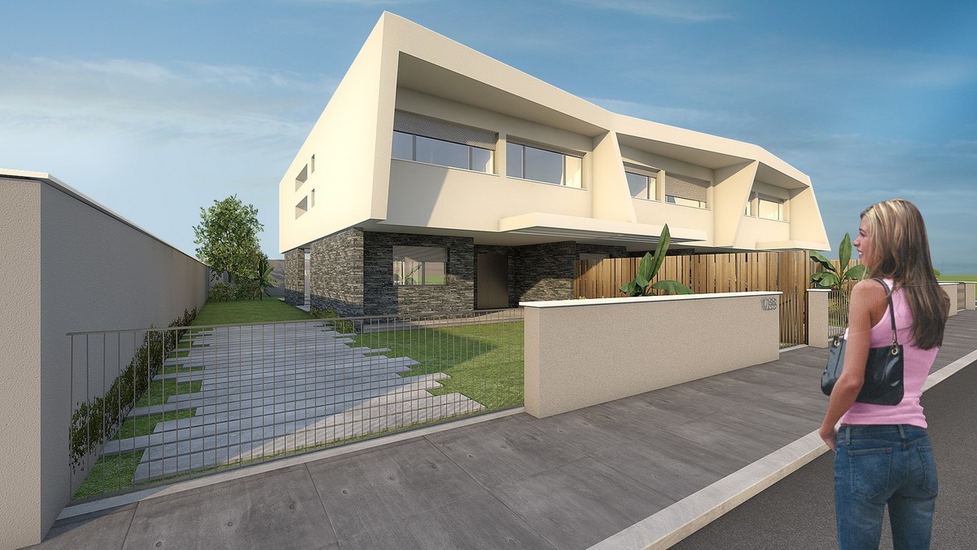
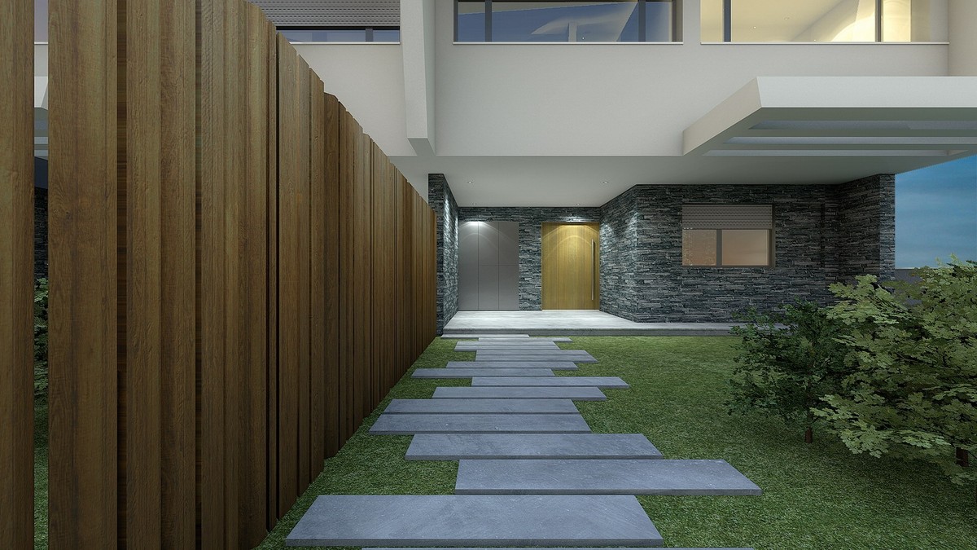
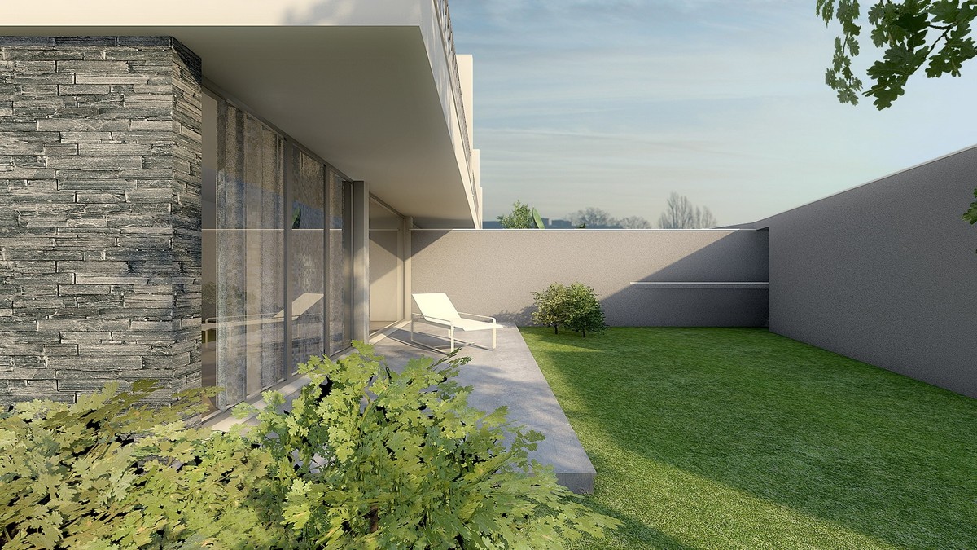
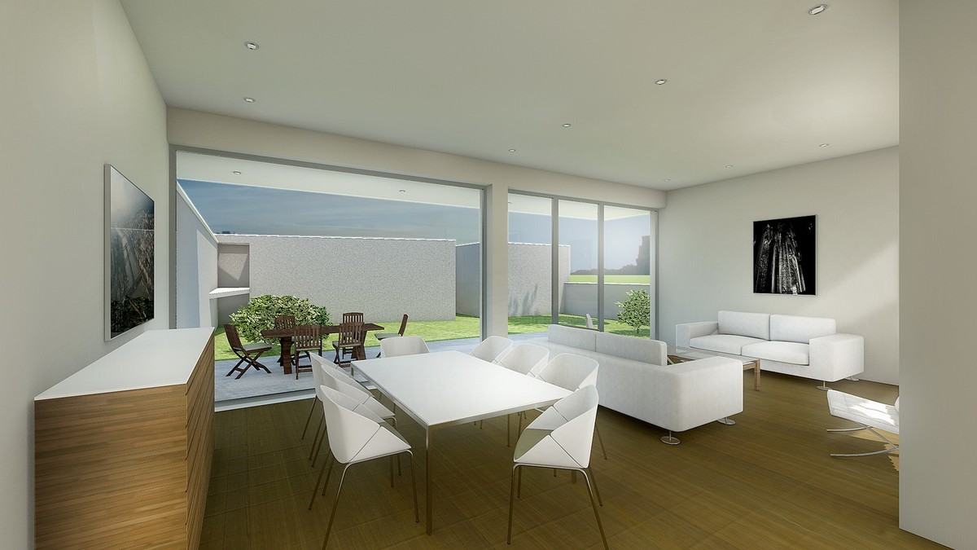
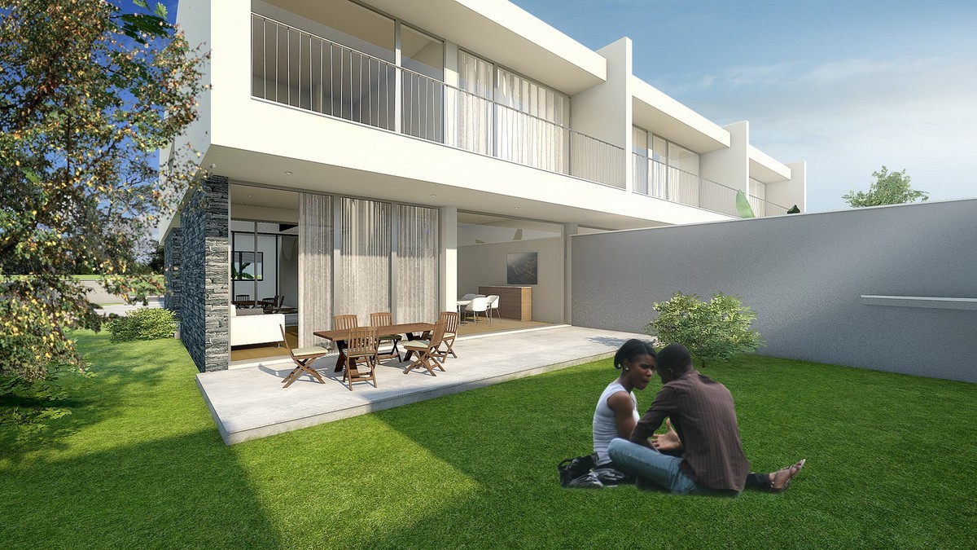
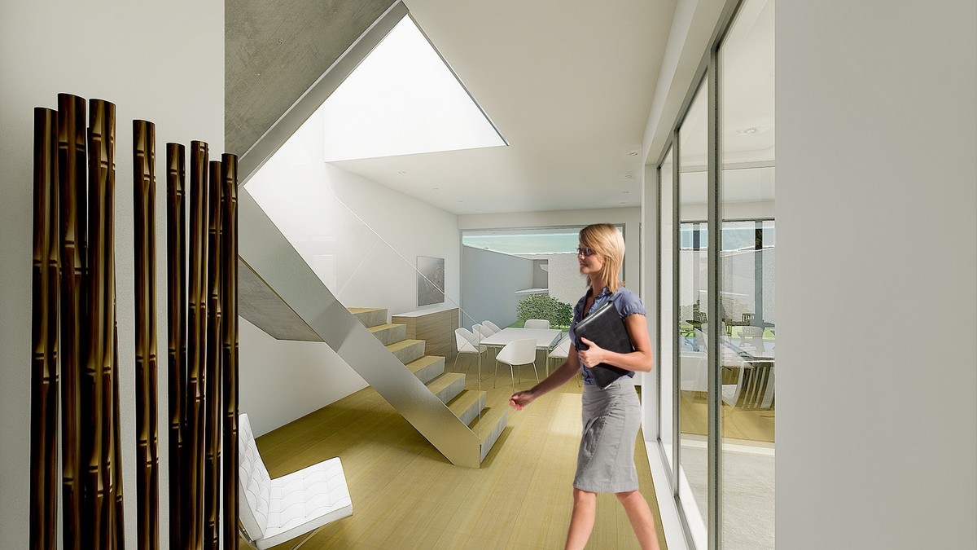
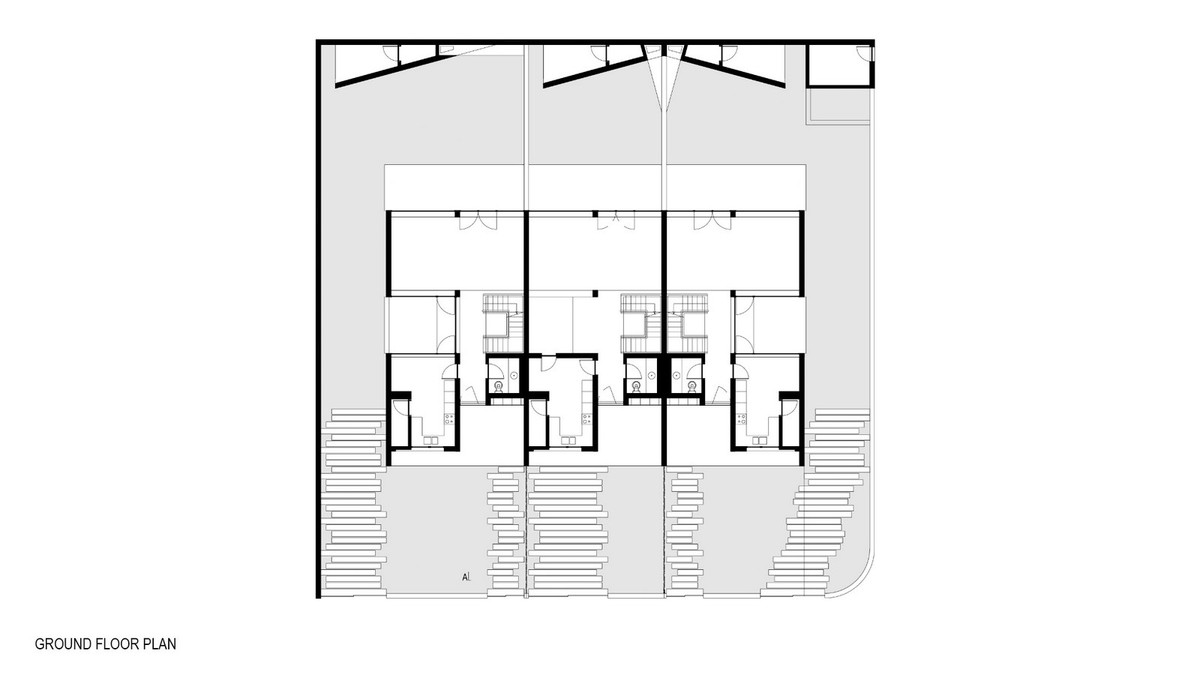
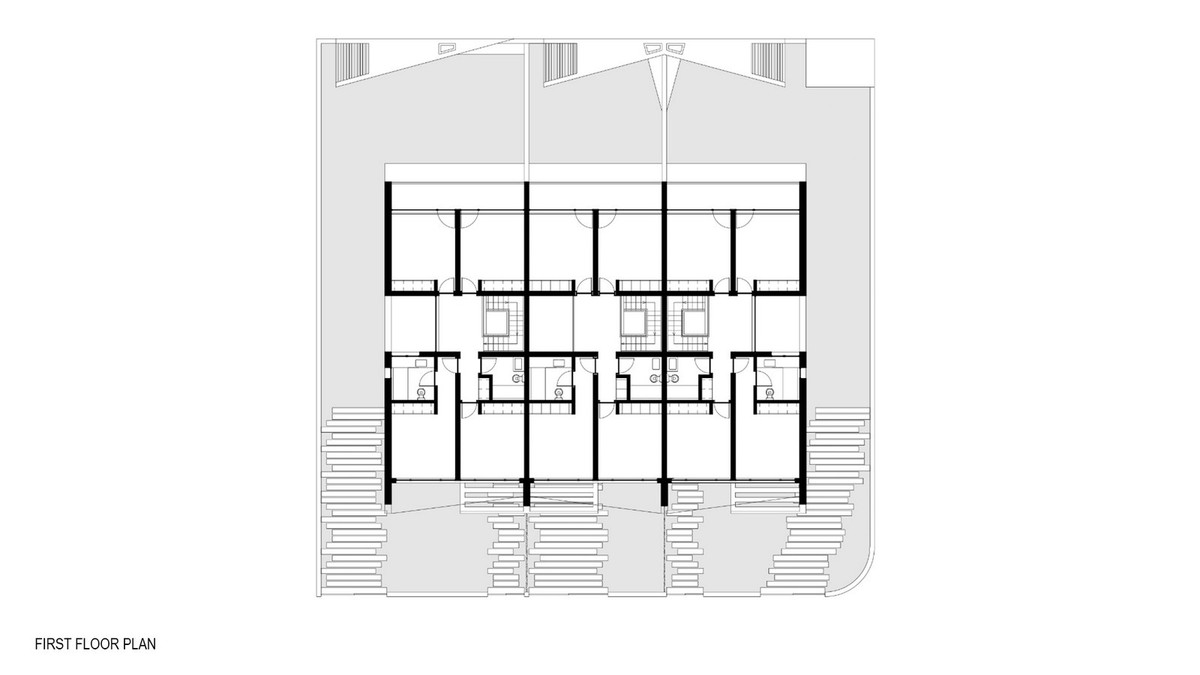
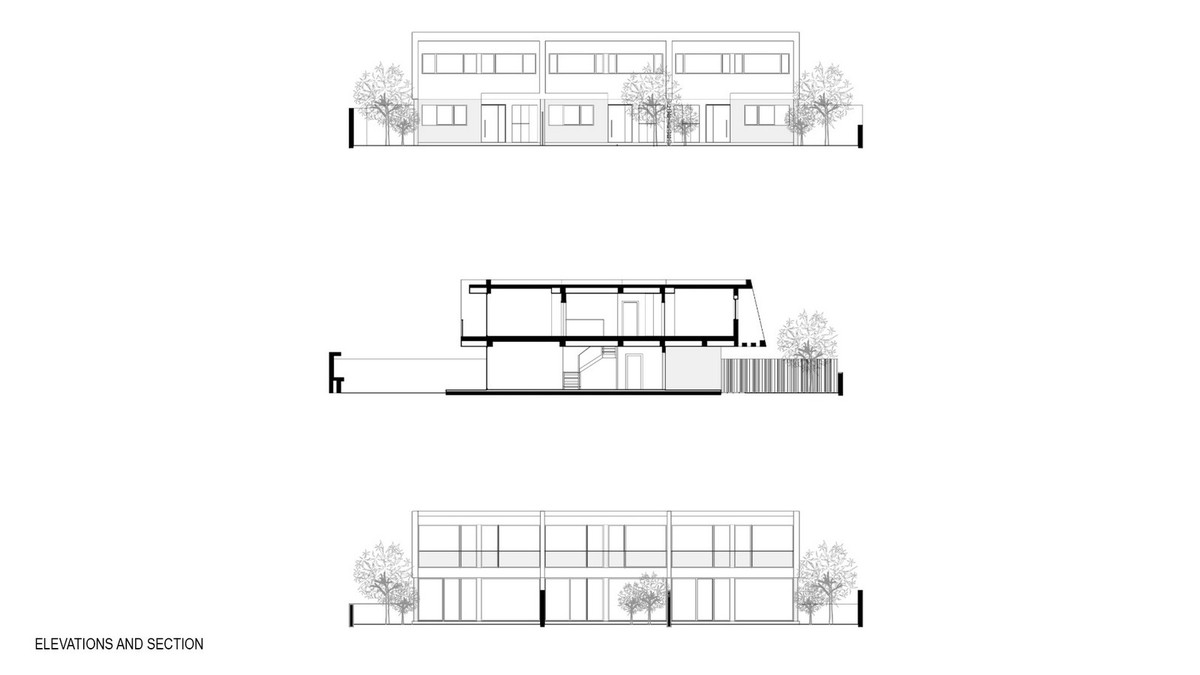
- Location : Huambo, Angola
- Surface : 1000,00 sqm
- Coordination : Marco da Silva Lopes
- Project Chief : Ricardo Nery
- Team : Bruno Ramos Ferraz, Inês Xisto, Cristina Lopes, Tiago Galvão
Between vertical plans of two floors the program appears on the project Fátima, who consists of a set of three single family twin houses; Each one with two bedrooms, and two suites, its program is identical; each one has its proper garden in the backs with barbecue and an annex. The two villa in the extremities live around an exterior patio, while the interior housing uses this exactly patio (interior) as a room of double height. The front façade is treated as a single building; being that the back facade is remarkable the division of each villa, giving the privacy needed. The their materiality is simple with the grounding in schist paired, while the first floor is painted plaster; Punctually is used wood, both within and outside.