Training Centre
2013
- Location : São Paulo, Angola
- Surface : 1174,00 sqm
- Coordination : Bruno Ramos Ferraz
- Project Chief : Ricardo Nery
- Team : Inês Xisto, Susana Janeiro, Sandra Ferreira, Marta Leandro, Cristina Lopes, Zhang Lu, Marco Assembleia
The proposed building is devoted to learning new technologies and is organized into three floors. At the ground floor we can find an administrative area, a cafeteria and an auditorium for as sixty-eight people. In the upper floors is a proposed organization of four training rooms, an administrative office and two outdoor areas. This floor type is duplicated and we apply a rotation of ninety degrees to create a mutation in the facade between the two levels.
The proposed building is devoted to learning new technologies and is organized into three floors. At the ground floor we can find an administrative area, a cafeteria and an auditorium for as sixty-eight people. In the upper floors is a proposed organization of four training rooms, an administrative office and two outdoor areas. This floor type is duplicated and we apply a rotation of ninety degrees to create a mutation in the facade between the two levels. download pdf
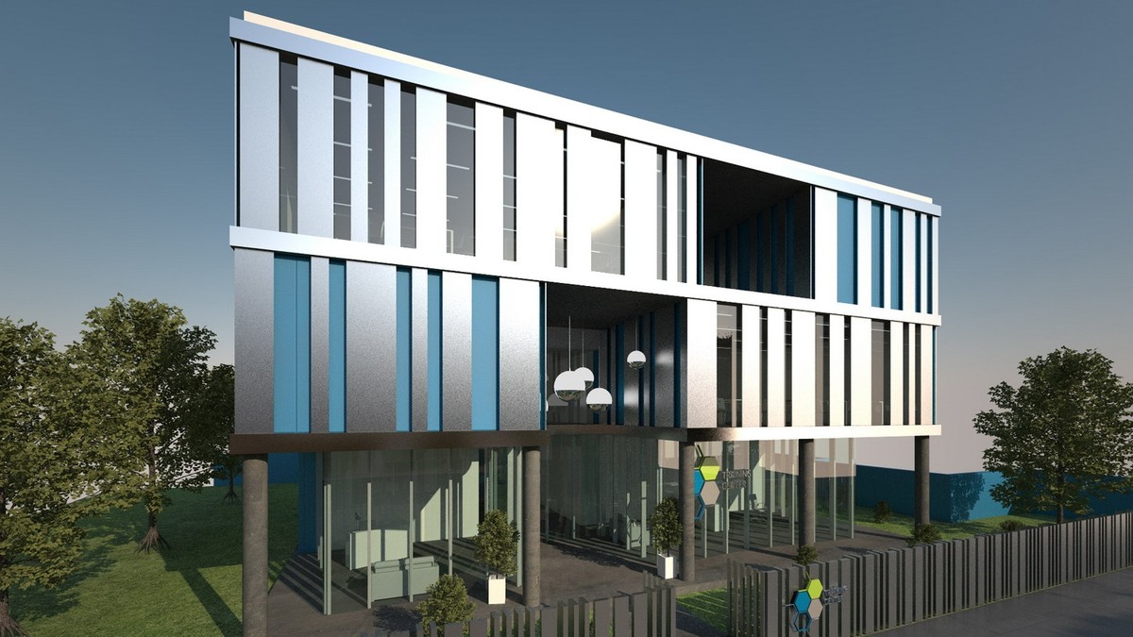
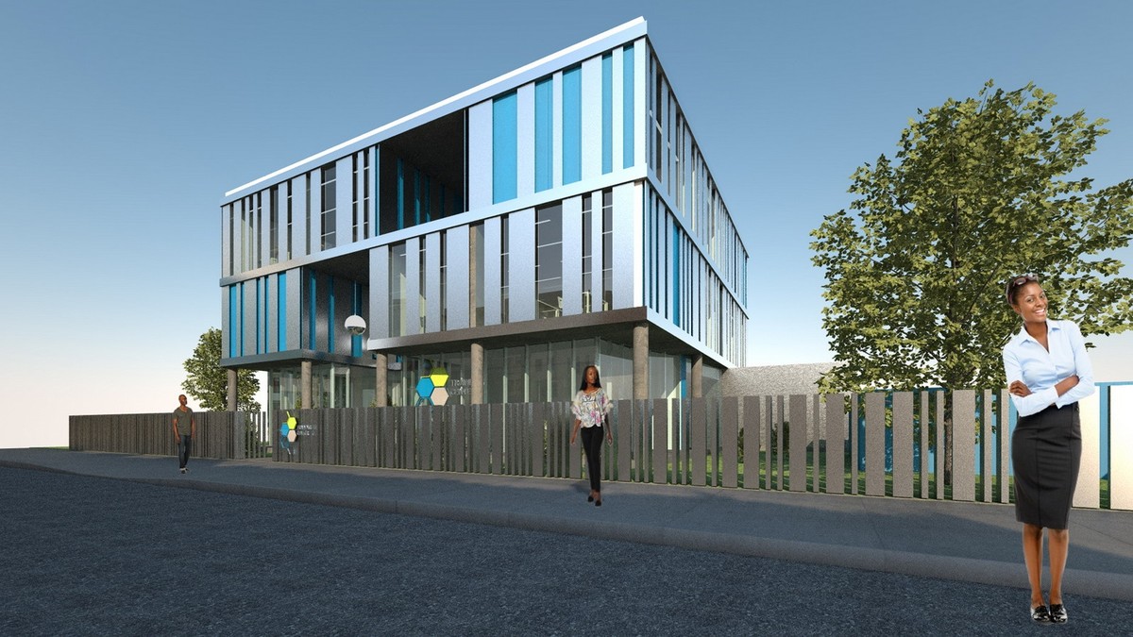
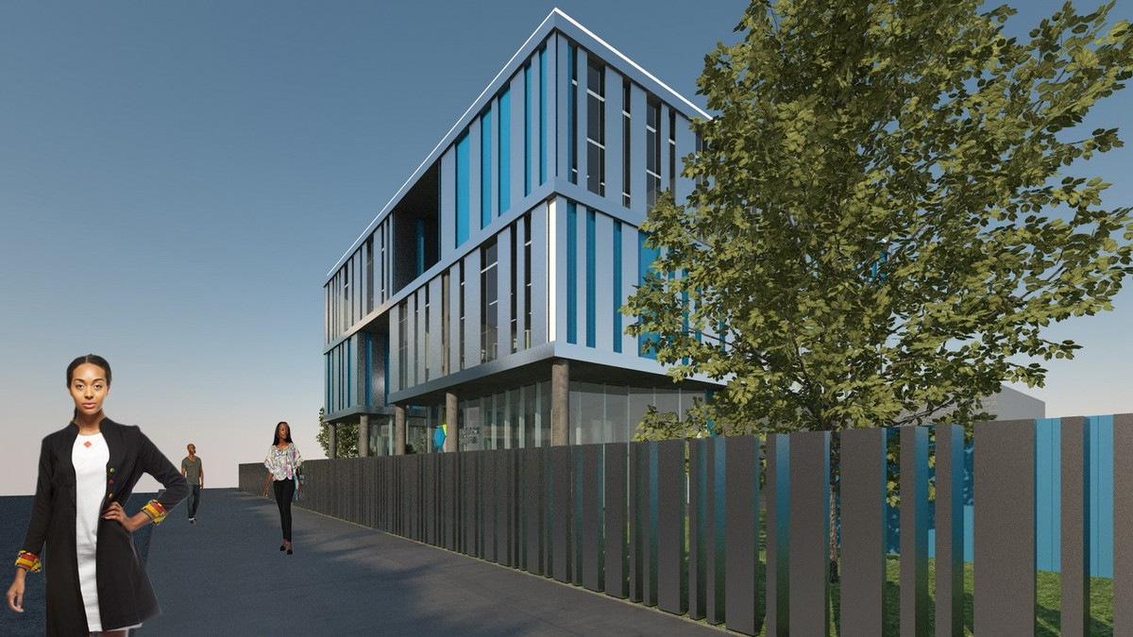
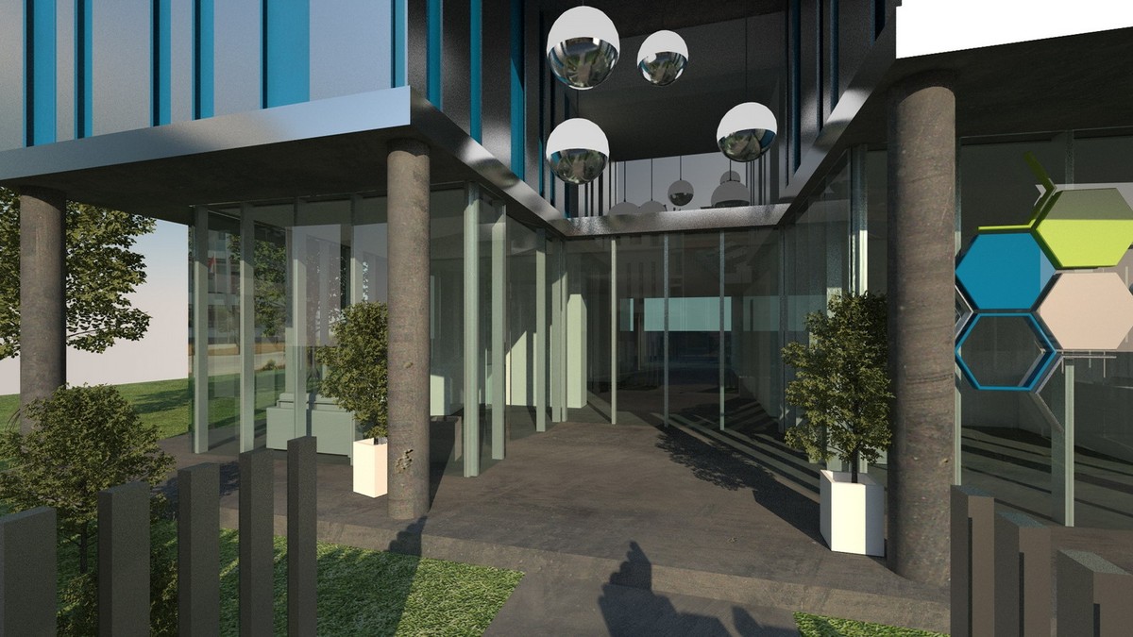
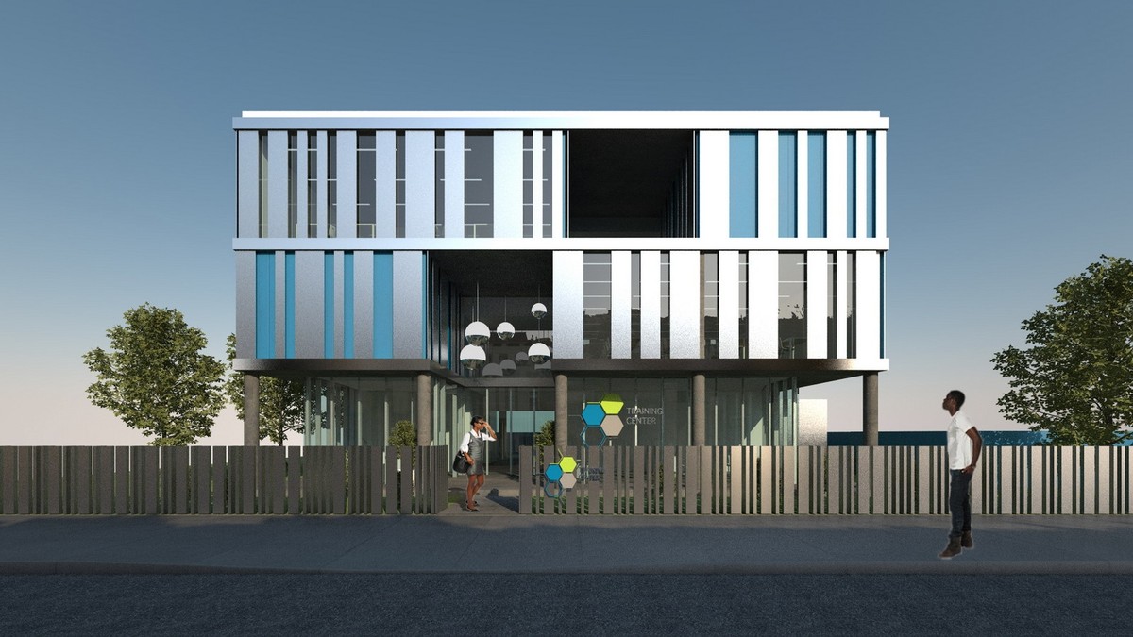
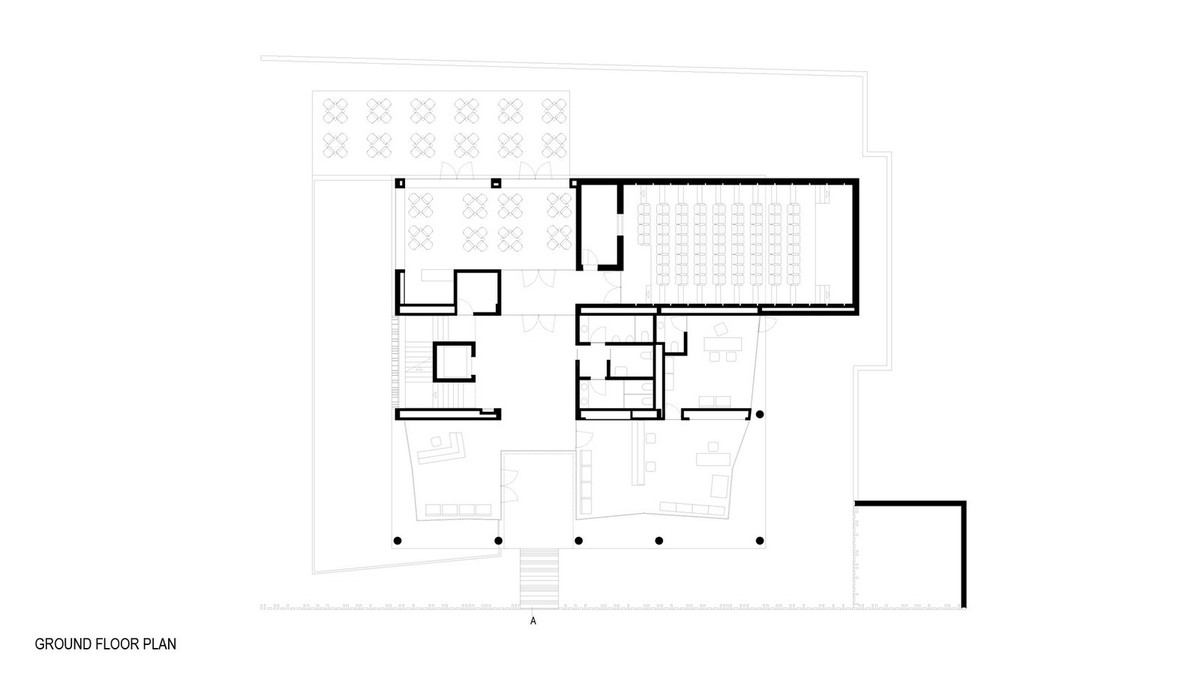
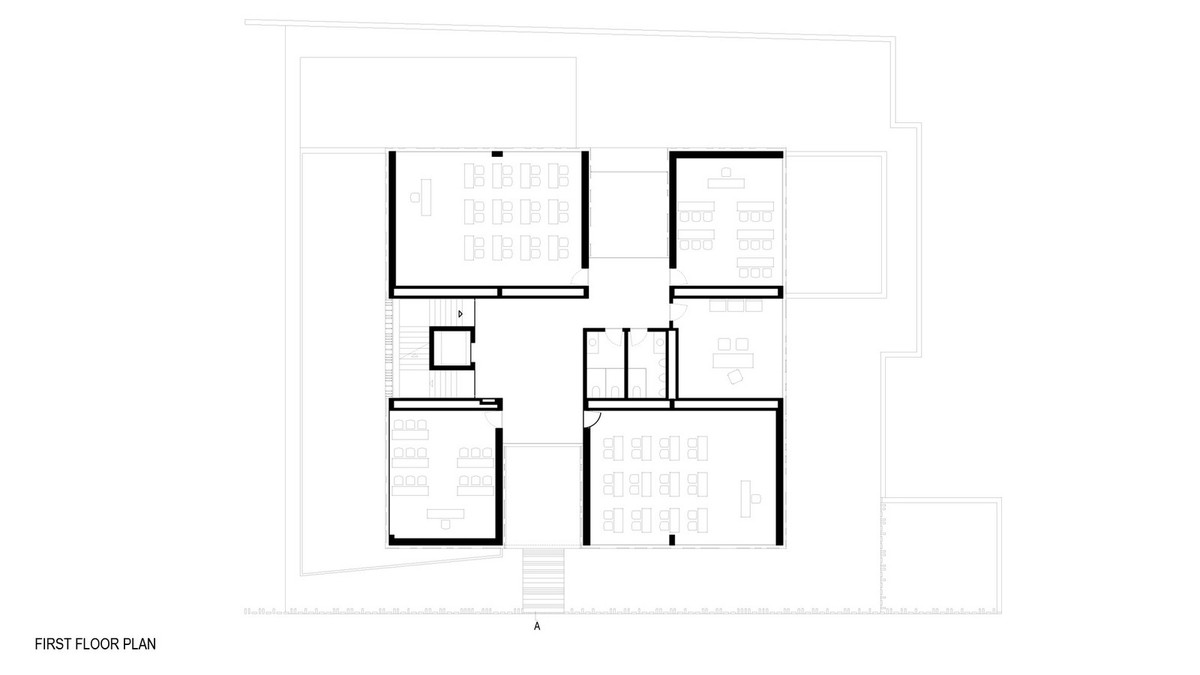
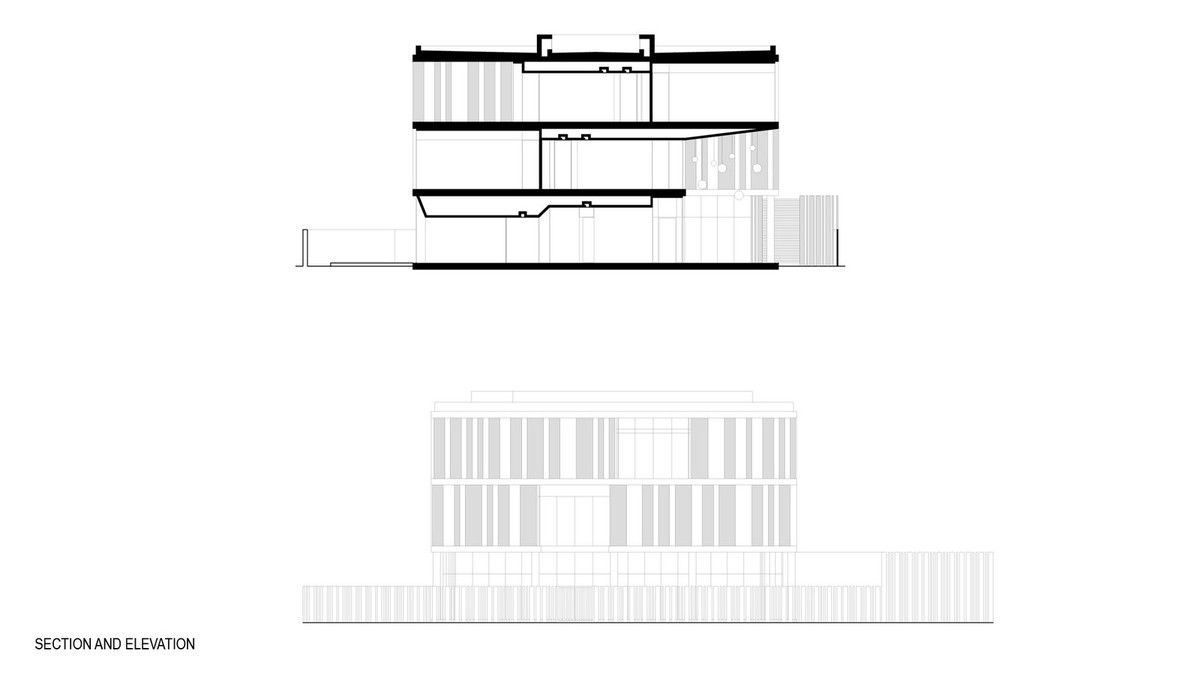
- Location : São Paulo, Angola
- Surface : 1174,00 sqm
- Coordination : Bruno Ramos Ferraz
- Project Chief : Ricardo Nery
- Team : Inês Xisto, Susana Janeiro, Sandra Ferreira, Marta Leandro, Cristina Lopes, Zhang Lu, Marco Assembleia
The proposed building is devoted to learning new technologies and is organized into three floors. At the ground floor we can find an administrative area, a cafeteria and an auditorium for as sixty-eight people. In the upper floors is a proposed organization of four training rooms, an administrative office and two outdoor areas. This floor type is duplicated and we apply a rotation of ninety degrees to create a mutation in the facade between the two levels.