V Office
2012
- Location : Luanda, Angola
- Surface : 1156,00 sqm
- Coordination : Marco da Silva Lopes
- Project Chief : Inês Xisto
- Team : Bruno Ramos Ferraz, Hugo Duarte
Facing the growing demand for commercial spaces which accommodated offices in Luanda, we have made a contemporary building proposal, calling for transparency and international language.
The program consisted in the creation of a basement parking, a ground floor combining the entrance and stores, and 3 office stories, being the most versatile possible for their future occupiers. The result was a singular building, visually recognisable in its surroundings as offices, due to it’s metrical rhythm façade.
Facing the growing demand for commercial spaces which accommodated offices in Luanda, we have made a contemporary building proposal, calling for transparency and international language.
The program consisted in the creation of a basement parking, a ground floor combining the entrance and stores, and 3 office stories, being the most versatile possible for their future occupiers. The result was a singular building, visually recognisable in its surroundings as offices, due to it’s metrical rhythm façade. download pdf
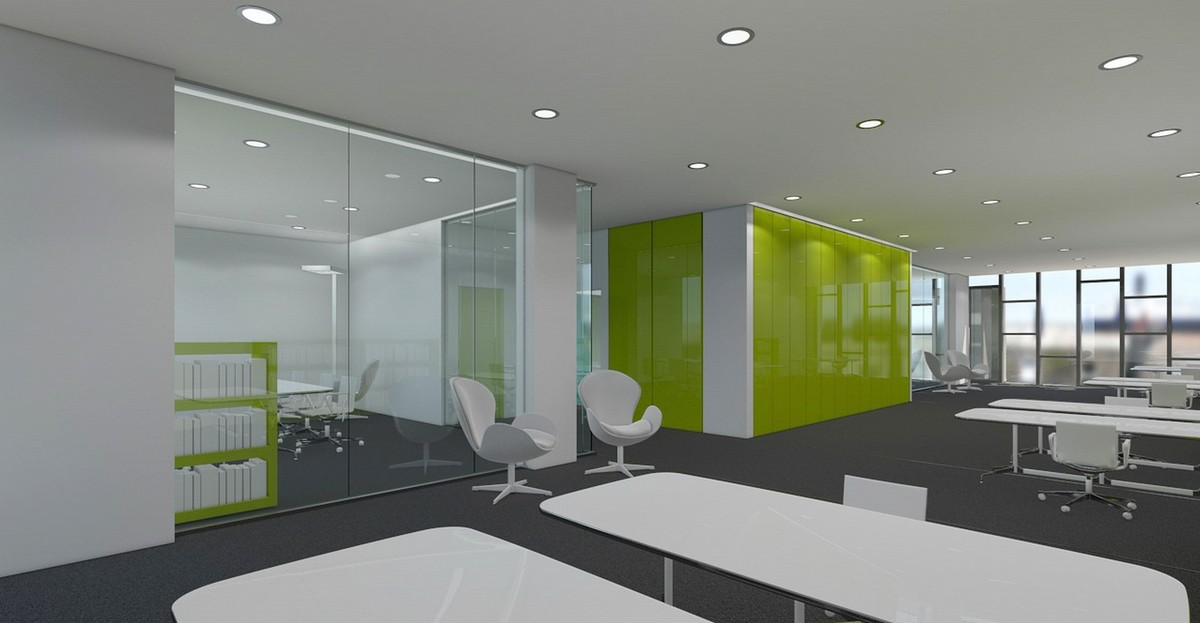
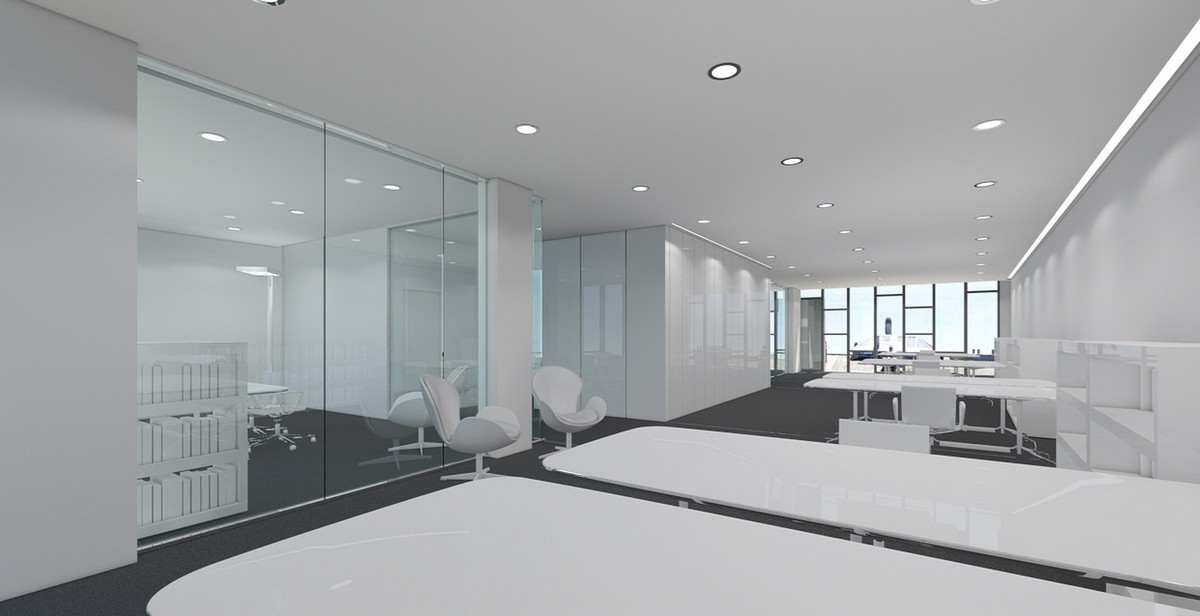
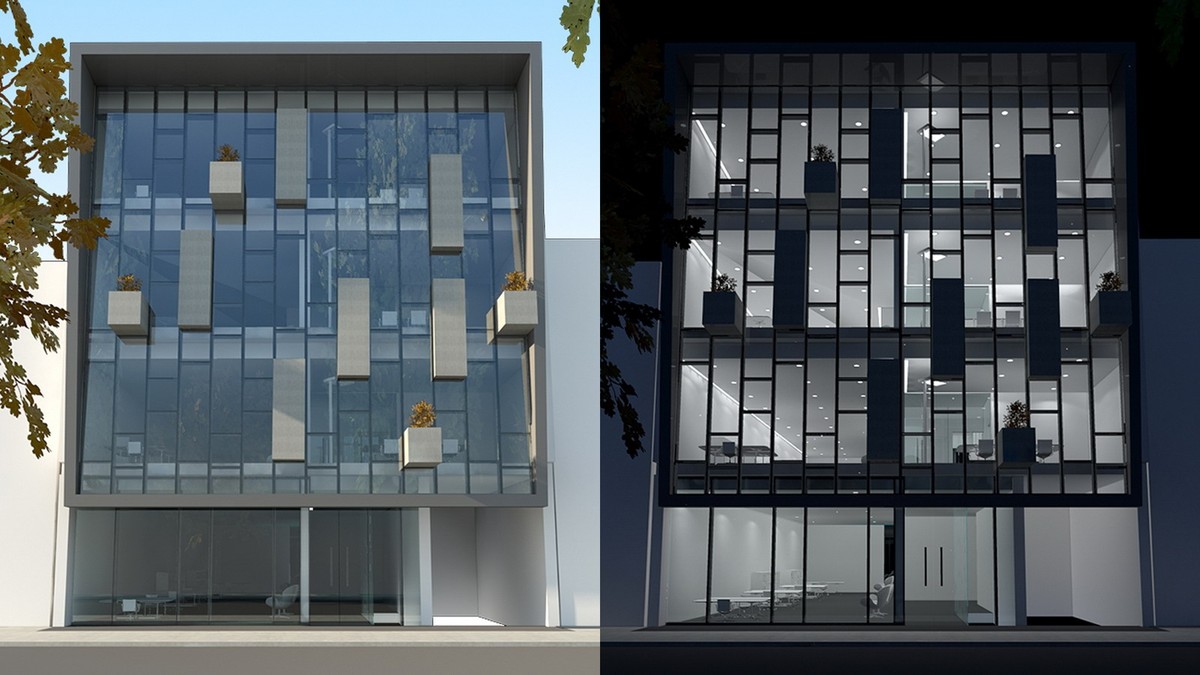
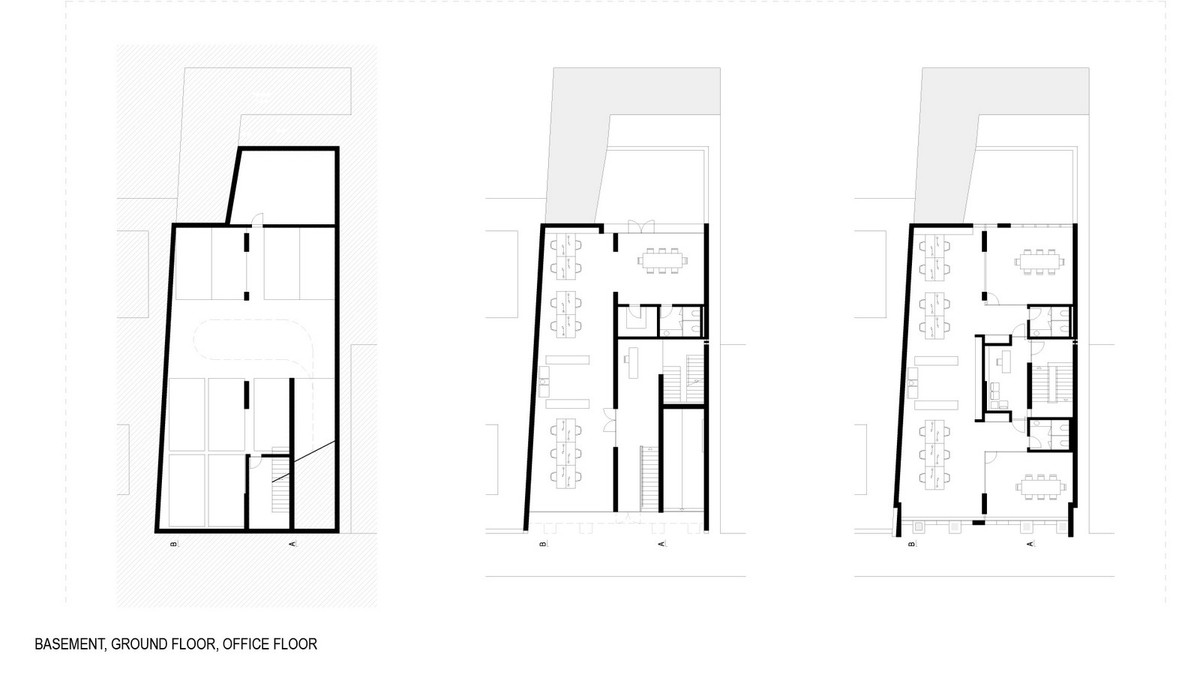
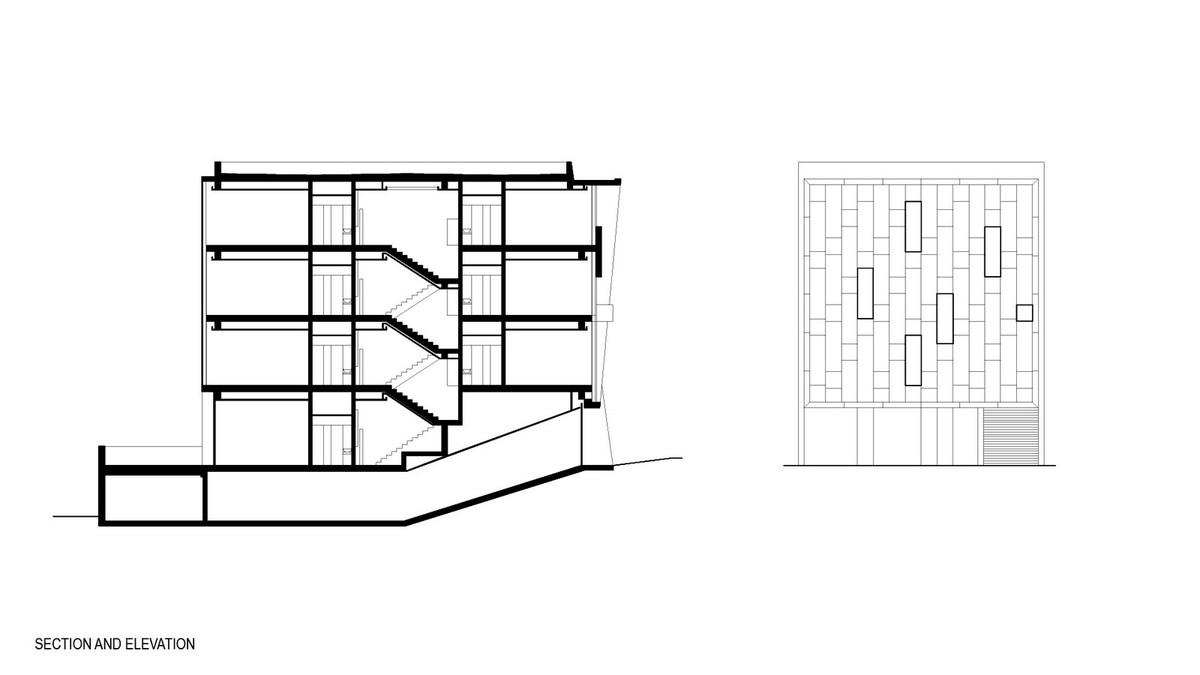
- Location : Luanda, Angola
- Surface : 1156,00 sqm
- Coordination : Marco da Silva Lopes
- Project Chief : Inês Xisto
- Team : Bruno Ramos Ferraz, Hugo Duarte
Facing the growing demand for commercial spaces which accommodated offices in Luanda, we have made a contemporary building proposal, calling for transparency and international language.
The program consisted in the creation of a basement parking, a ground floor combining the entrance and stores, and 3 office stories, being the most versatile possible for their future occupiers. The result was a singular building, visually recognisable in its surroundings as offices, due to it’s metrical rhythm façade.